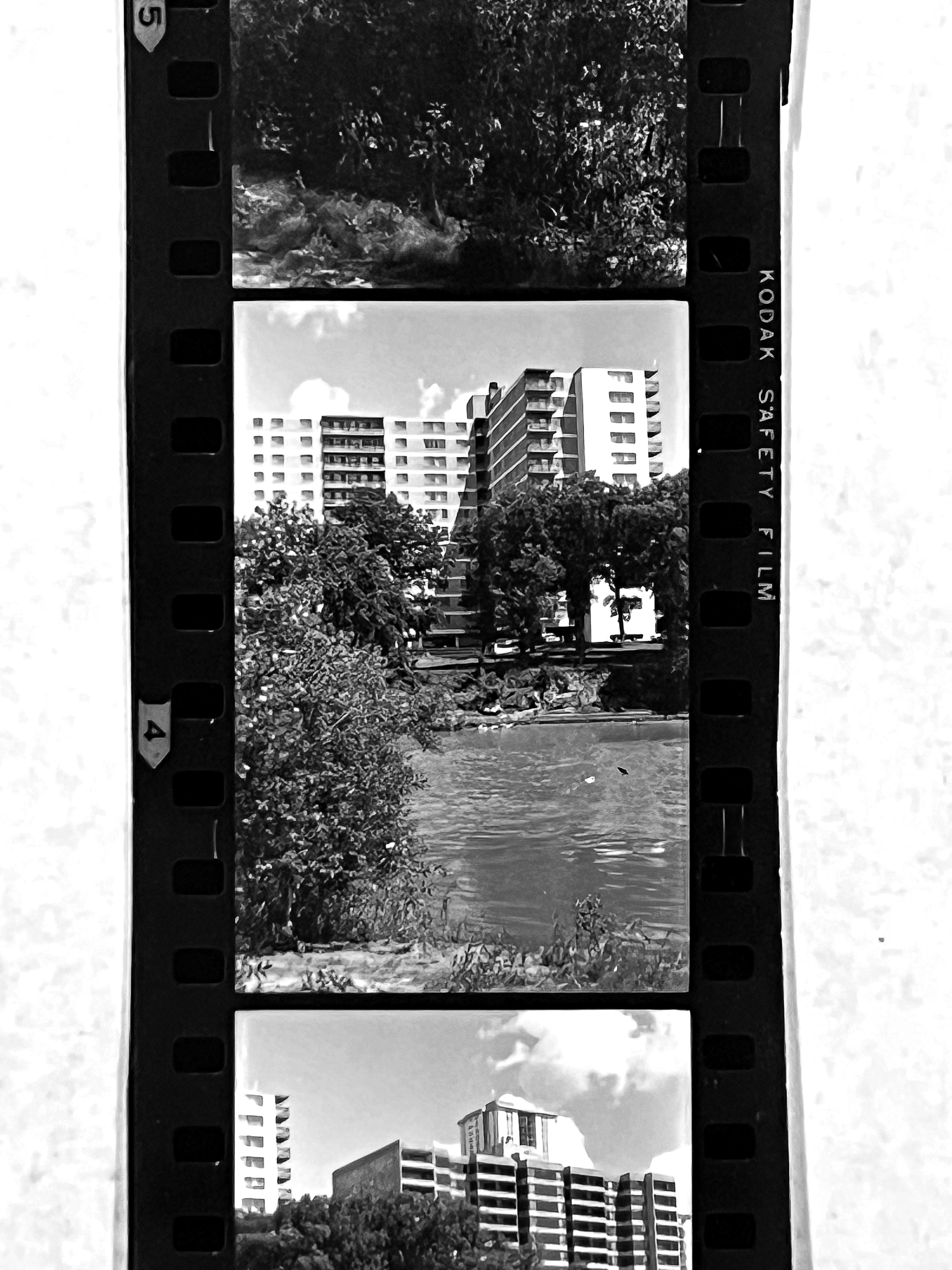FOA
Forest Object Archive 3
2025
The Forest Object Archive (FOA) is an ongoing collection of living matter. FOA3 extends the archive from digital record to physical cultivation—transforming found specimens into rooted plants, and re-establishing riparian forest within the private yard of Fountain House.
Forest Object Archive Season 3 (FOA3):
”FOA3 shifts from digital record to physical practice—toward a nursery of seeds and saplings. The archive extends as a living collection of specimens gathered along the Assiniboine River in Winnipeg, Manitoba (49.879 –97.154–37). At Fountain House, a 12 story mid-century riverfront building with 120 residence, the private yard will become a site of renewal. Lawn is gradually reimagined as riparian forest, where care takes the form of cultivation: germinating seeds, tending saplings, and layering canopy, understory, and groundcover as living infrastructure along the river’s edge.
Before it was surveyed, subdivided, and renamed, this bend of the Assiniboine River was part of the ancestral territories of the Anishinaabe, Cree, Dakota, and Métis peoples. For generations, these communities lived with and cared for the land through seasonal rhythms of fishing, hunting, gathering, and cultivation. The river was not a backdrop but a lifeline—an artery of movement, trade, and kinship. Its floodplains offered fertile soils for planting, its forests provided food and medicine, and its waters linked families and nations across the prairies. What later maps reduced to a numbered lot was, for Indigenous peoples, part of a living system of relationships, sustained through knowledge, reciprocity, and responsibility.
The land that would later become Fountain House was designated as Lot 909 in the Hudson’s Bay Company’s river lot system, a grid that carved the Red and Assiniboine riverfronts into narrow allotments to guarantee each settler direct access to both road and water. In the early 19th century, Lot 909 was described as “woods interspersed with small prairies extending for miles”—a thick riparian forest of elm, willow, maple, and cottonwood along the flood zone, giving way to bur oak and prairie grasses on higher ground. This was not ornamental land, but a working ecology: a resilient corridor that stabilized the riverbank, absorbed floods, and hosted an abundance of plant and animal life
By the late 1800s, the ecological character of Lot 909 was deliberately remade. As Winnipeg’s business elite expanded into Fort Rouge, estates were carved from the former bushland. The Kilmorie Estate of Sir Augustus Nanton, with its three-storey mansion, formal gardens, and stables, typified the new aesthetic. Here, as elsewhere, the bushy understory was stripped away, replaced with manicured lawns and ornamental trees. The messy resilience of the riverbank was recast into a symbol of refinement, control, and social aspiration.
Following subdivision in the 1940s, Roslyn Crescent emerged as an enclave of suburban homes, later absorbed into the intensifying fabric of Osborne Village. In the postwar decades, high-rise towers rapidly filled the riverfront. Fountain House, built in 1964 by the Lount Group, stood apart in its ambition. Rather than turning its back to the water, the twelve-storey, L-shaped building was carefully positioned to embrace the inner meander of the Assiniboine. Its design imagined the river not only as scenery but as an essential dimension of collective life. The backyard was framed as both retreat and stage—sheltered from the city yet open to the territorial flows of water and land. Still, this openness was defined through erasure. Promotional materials from the 1960s presented the grounds as a vast lawn, punctuated by docks, inviting leisure but suppressing the forest that once held the bank.
![]()
Rendering from marketing material, 1960s
Archival photographs confirm that while many mature canopy trees survived, the dense understory was cleared away, replaced by a uniform turf. Mowing, fertilization, and weeding regimes ensured no new generation of oak, maple, or cottonwood could establish. What was advertised as accessibility was, in practice, the diminishment of ecological complexity.
![]()
Fountain House along Roslyn Crescent, 1970’s. Archives of Manitoba

