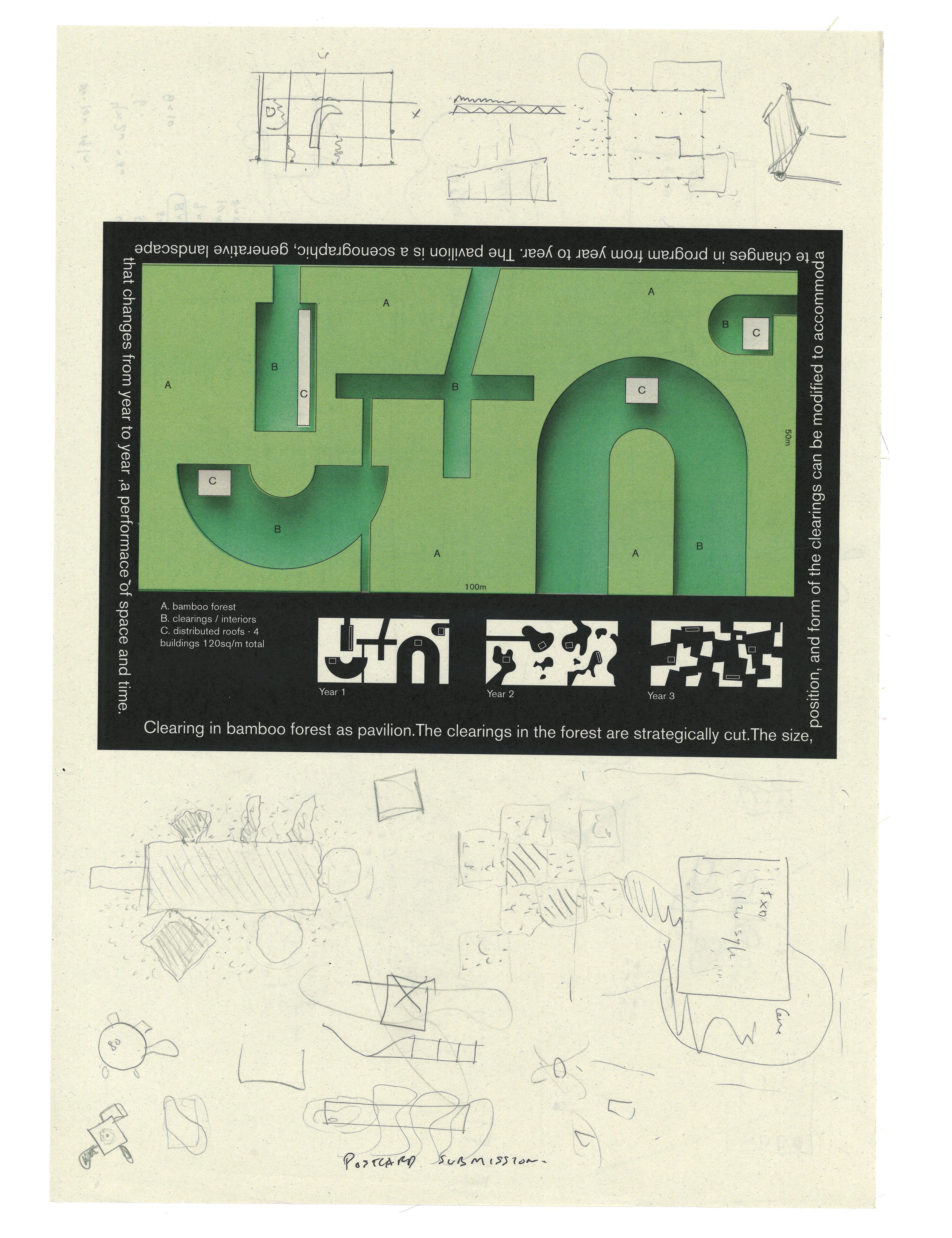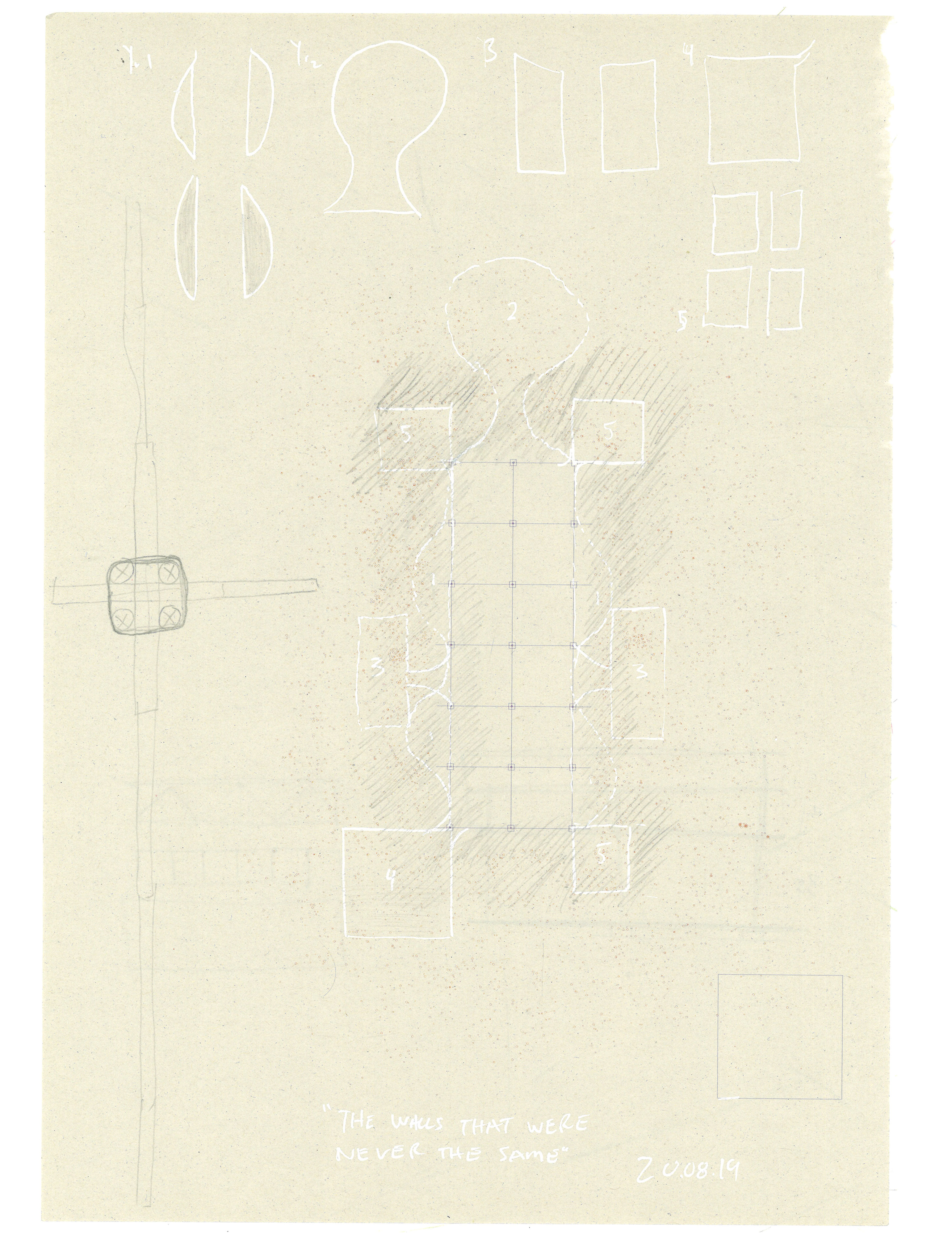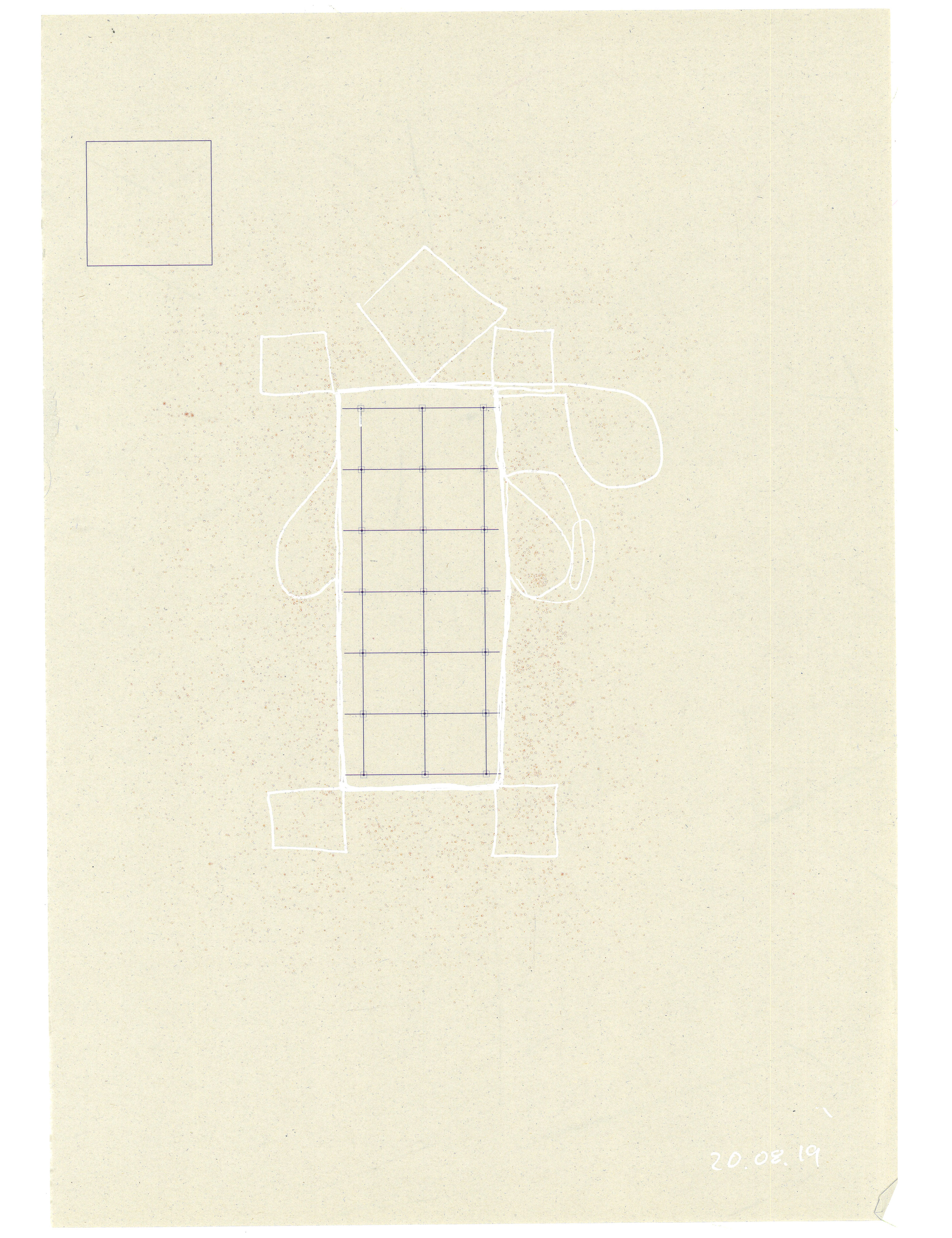Li
Landscape Interior
2019
Competition proposal with Christopher Caleb Hansen and InTheMiddle for Wonderfruit art and music festival. The brief asked for a sustainable and flexible 120 sq/m pavillion, our response, “forest first!”
Excerpt from posters:
• We are not proposing an architectural object, but a process with the landscape.
• The pavilion can be categorized into three parts:
1) the regenerative forest
2) the static roof
3) the empheral forest rooms
• The 'building' starts by planting the regenerative bamboo. This landscape creates space, and provides resources. Meanwhile, the permanent covering is built within the planted bamboo forest. The static 6 by 18 m interior emerges, shelted by a roof. The colomns, the flooring, roof structure and textile are all derived from the hyper local forest.
• Each annual festival a new room is extracted from the forest, offering flexible square metres, while providing building materials for future Wonderfruit projects. The harvested bamboo is used for specific installations and festival furniture, that sustain local craft.
Excerpt from posters:
• We are not proposing an architectural object, but a process with the landscape.
• The pavilion can be categorized into three parts:
1) the regenerative forest
2) the static roof
3) the empheral forest rooms
• The 'building' starts by planting the regenerative bamboo. This landscape creates space, and provides resources. Meanwhile, the permanent covering is built within the planted bamboo forest. The static 6 by 18 m interior emerges, shelted by a roof. The colomns, the flooring, roof structure and textile are all derived from the hyper local forest.
• Each annual festival a new room is extracted from the forest, offering flexible square metres, while providing building materials for future Wonderfruit projects. The harvested bamboo is used for specific installations and festival furniture, that sustain local craft.



