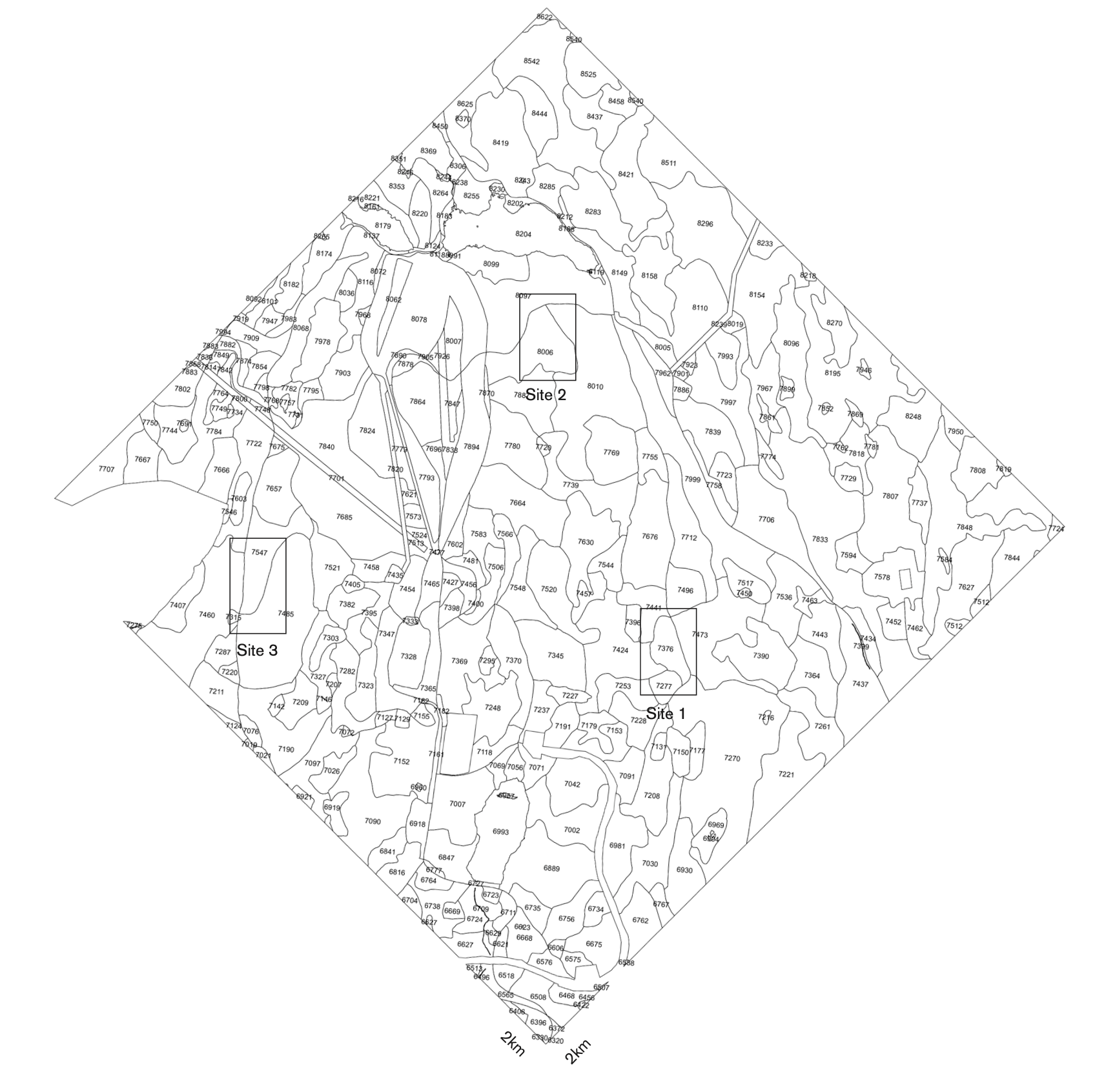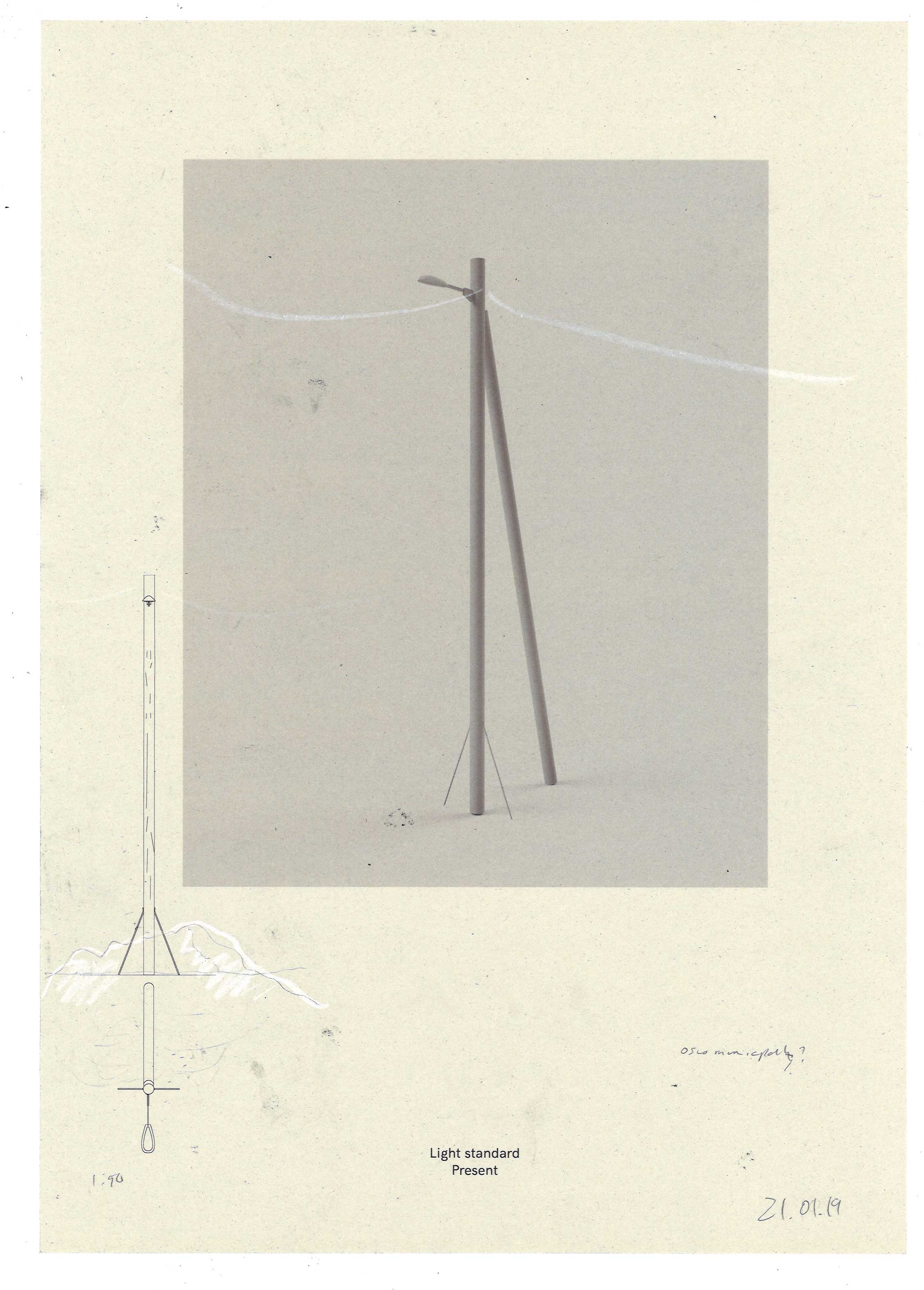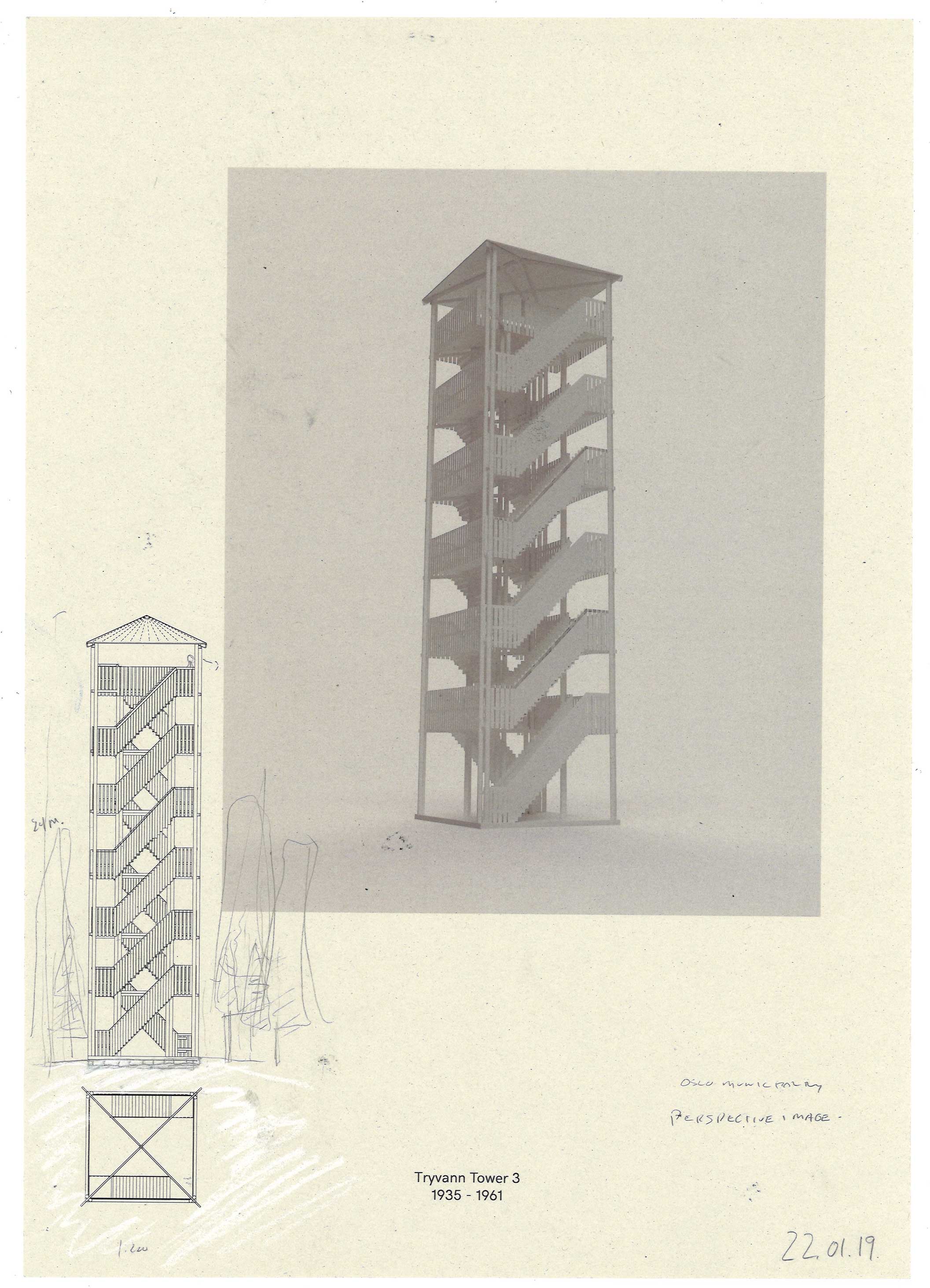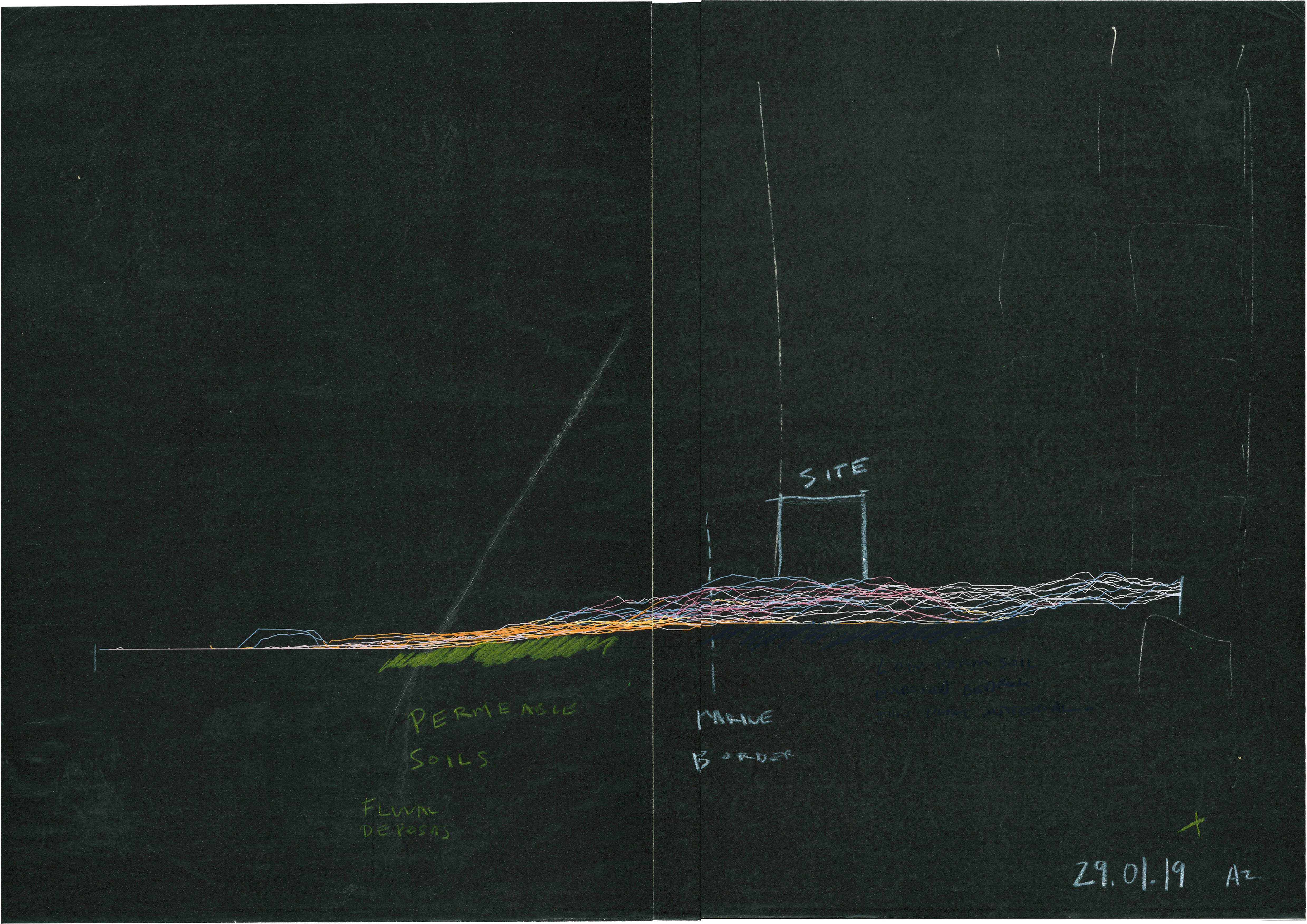Diploma project located in the peri-urban forest of Oslo. The project investigates the forests surrounding Oslo as not quite urban and not quite natural, in this indecisive state, the project aims to blur the boundaries between culture and nature; the city and forest by reshaping the ‘natural’ geometry established by the forest zoning plan.
The Oslomarka (peri-urban forest) is the quintessential public space in Oslo and an object of cultural construct. It is designed and man-aged to create a notion of a natural forest through activelylimiting clear geometry and linear planting patterns. The project aims to embrace the artificiality of the forest.Thus if we can consider that forestry is an act of design, what other spatial opportunities does the forest provide? The project uses the industrial action of timber extractionas a design tool to create bosquets, open air rooms in theforest. The rooms increase formal legibility while embracing the environmental conditions of the site. Set within the rooms, a new set of objects are placed, making for a new cultural sceneography.
Things for Collective Gathering is a speculative design
project discussing public space, forestry practices and the
relationships between objects and the Nordmarka.
Historically Nordic ‘tings’ (Norwegian for thing) were landscape assemblies where people gathered to discuss matters of importance. These meetings are similar to southern
European agoras, or forums. Nordic things gathered around
megaliths, fields, large trees, or clearings. Today the
modern meaning of ‘thing’ often associated with objects, or physical matter, as in “can you pass me that thing (cup)”.
The method of exploring the forest uses this linguistic trick,
the forest as both a ‘ting’ - space for gathering - and the
‘things’ that appropriate space in the ‘ting’ (objects inside
the forest).
In Oslo the peri-urban forest is the quintessential public
space, one is able to freely roam the forest without restriction. The forest is the plaza, the forest is the square, the forest is preeminent public space in Oslo. While we
view the forest as synonymous with nature the forest is an
intensely designed condition. The spatial form of the forest
reflects political agendas and environmental philosophies.
These shifting agendas and philosophies can be physically
experienced inside the cyclical growth of the forest. Spaces
in the forest are an articulation between the changing clearings and the objects found inside them.
Today the forest is an outcome of superimposed logics.
First, the forest as an environment for the production of timber. Second, the forest as an aesthetic experience - a city
park. The superimposed logic results in a zoning plan and
management scheme that aims to reconstruct the notion of
a natural forest. The zoning forms are an outcome of the
diametric forces.
The forest zoning shapes are generated using 4 main rules:
1) Limit size of the clearing;
2) Limit orthogonal cuts, and try to follow natural contours;
3) When replanting, use no straight rows; and
4) Maintain a buffer of trees along paths.
These rules are an attempt to hide the pseudo-industrial
environment, while culturally constructing wilderness.
The goal of the project is to embrace the artificiality of
forestry. If we can confess that forestry is an act of design,
what other spatial opportunities does the forest provide for
the citizens of Oslo? The project aims to use the industrial
action of extraction as a design tool to create bosquets,
open air rooms in the forest. Sites were selected by their
given topographic characteristics, Site 1, with a view
towards Oslo, Site 2, tucked into a northern slope, Site 3, along a southwest facing slope towards the sunset.
Each site works within the age of surrounding growth, to
accentuate the edge condition of the clearing. The design
process for the triptych of clearings begins with the zoning
shapes found in the forest today. The new governing forms
change the existing shapes, embracing greater spatial
legibility.
Set within the clearings, a new set of objects are gestures
which reflect the new culture-to-nature, urban-to-forest
relationship. Each site is covered with a temporary, modular
system. The paving plates sit on stilts and float about the
surface, modulating the topography and suppressing the
forest growth. The paving surface is interrupted where tree
stumps exist. Armatures are attached to the tree stumps,
these objects are social instruments that encourage activ-
ity: places to sit, lighting devices, fire pits, and roofs. The
stumps become architectural foundations for new activity
while revealing the pattern of the forest that was.
Similar to the design of the clearing, the design of the inserted furnitures use the existing zoning plan and alters the
shape to accommodate the implied use of the object. The
outcomes are surreal domestic objects that are as natural
as the forest. Each site uses a different collection of objects
to appropriate the clearings:
![]()
Site 1: light fixtures + steel plates
Site 2: light fixtures + roof + firebowl + steel
plates
Site 3: chairs + steel plates.
After each clearing is cut, and objects are inserted, a new
planting logic then accentuates the orthogonal expression
of the paving plates. Highly ordered rows of young picea
are planted at varying densities and directions.
Things for Collective gathering confronts the divide between nature and culture, industry and recreation - composing a new scenography inside the peri-urban Nordmarka.




