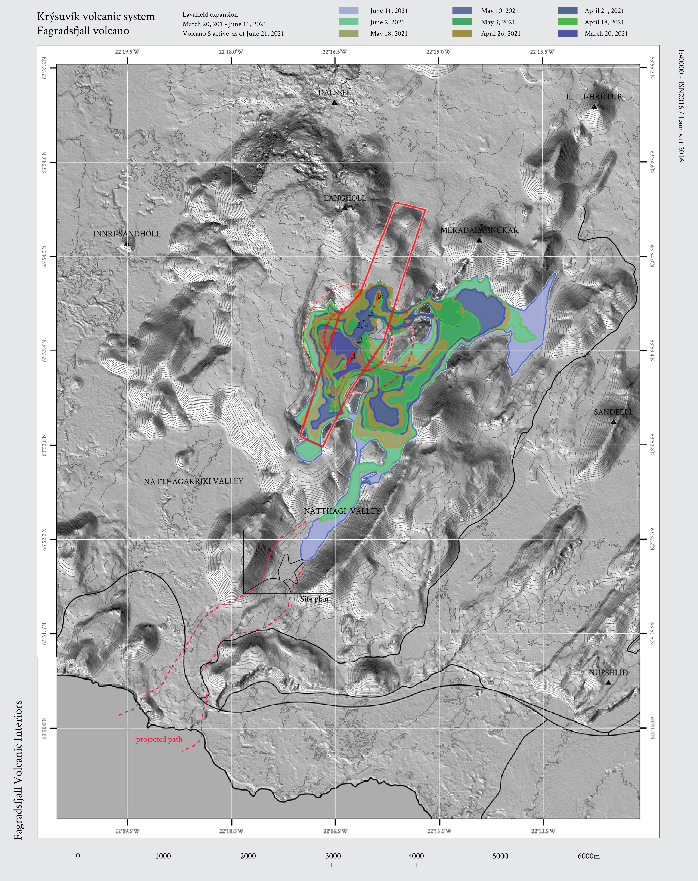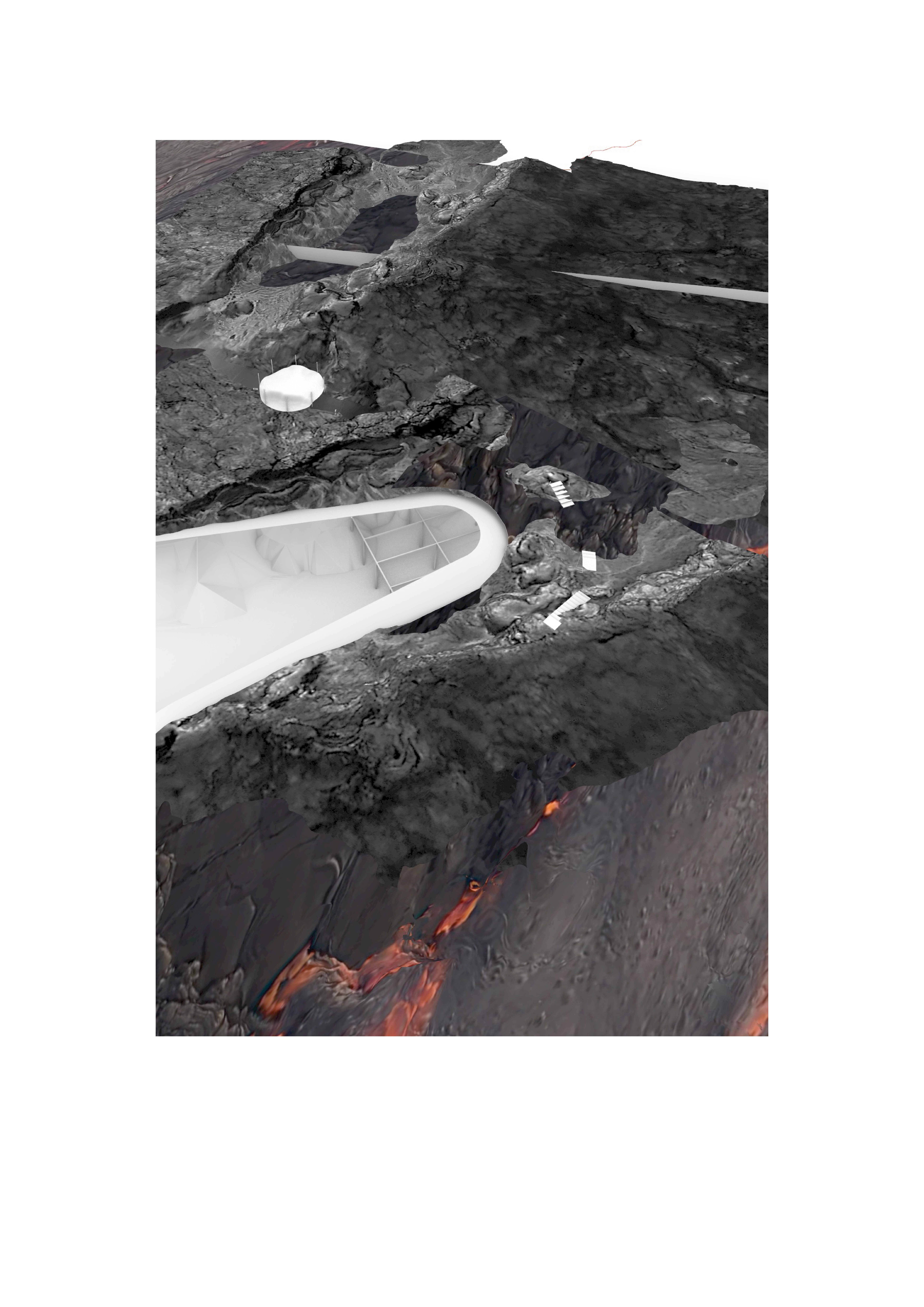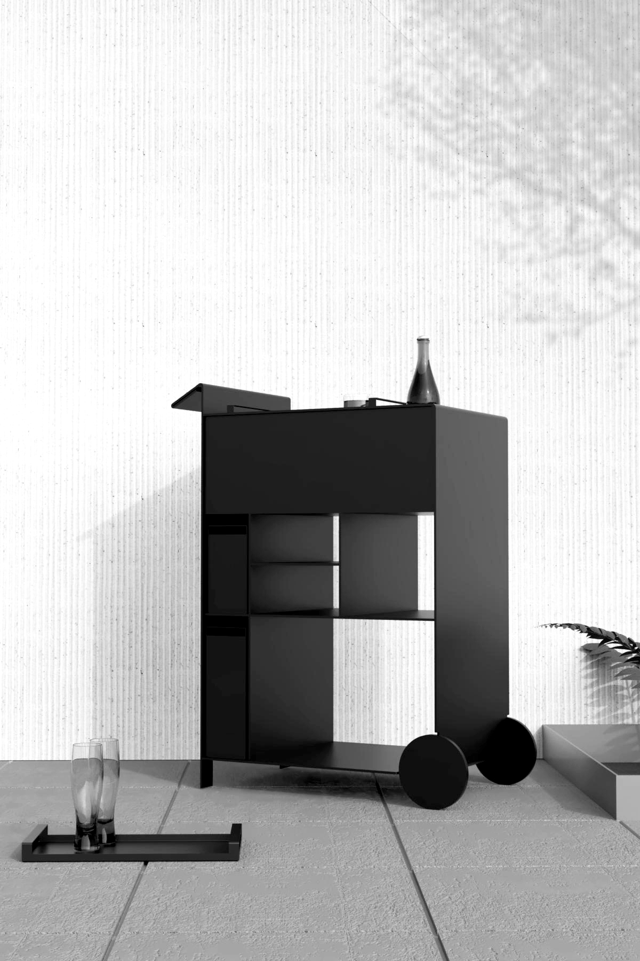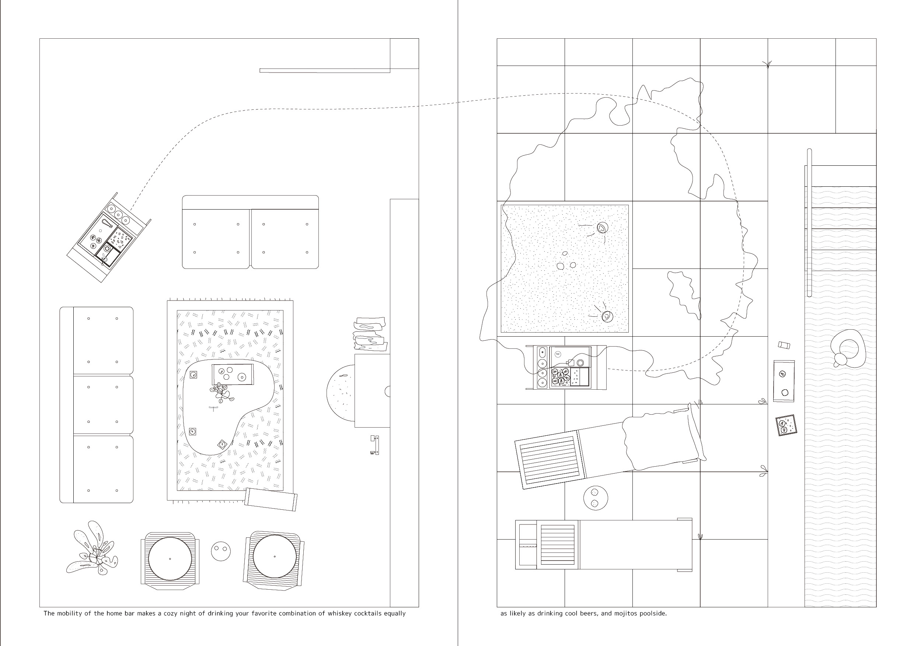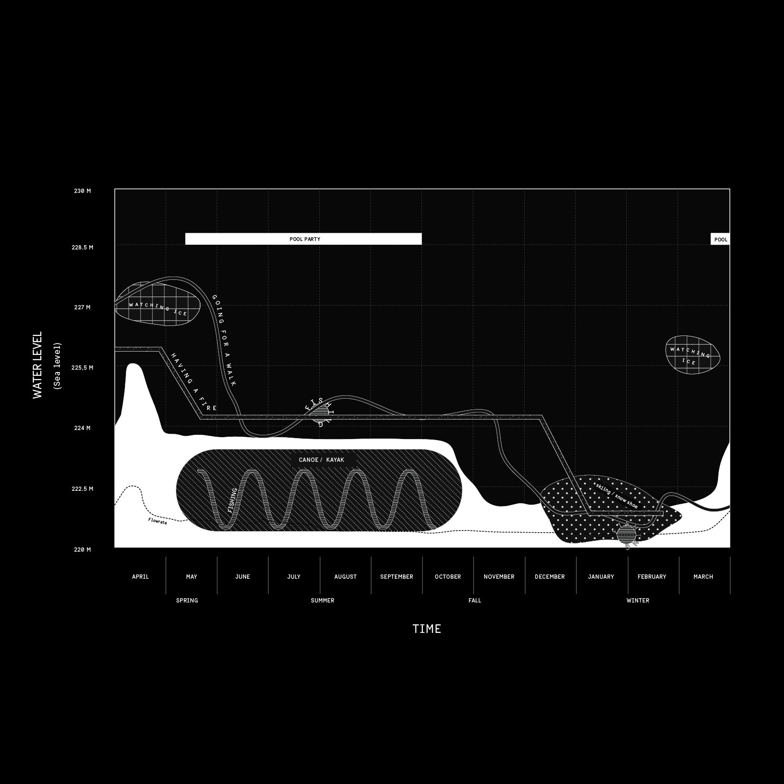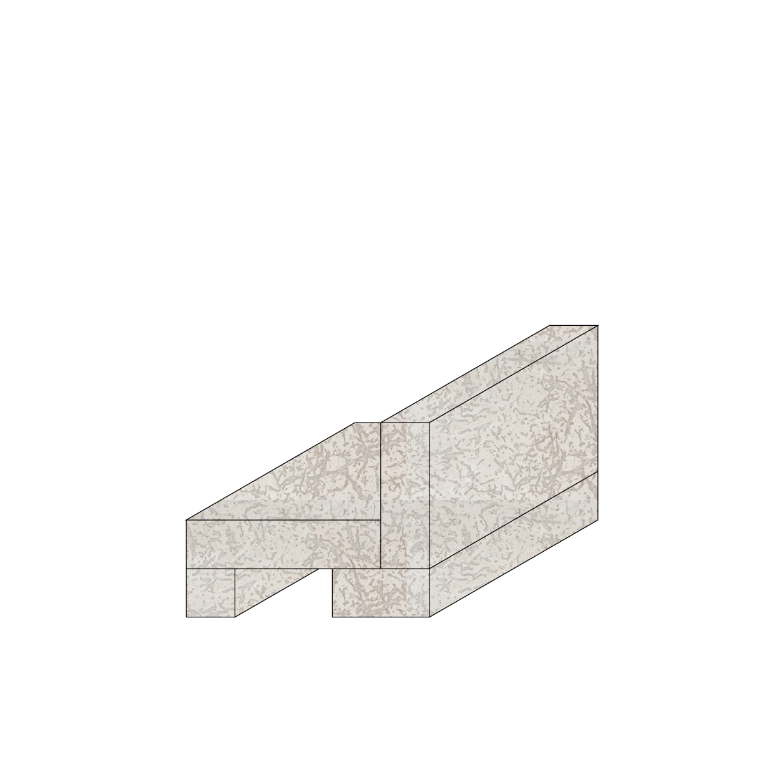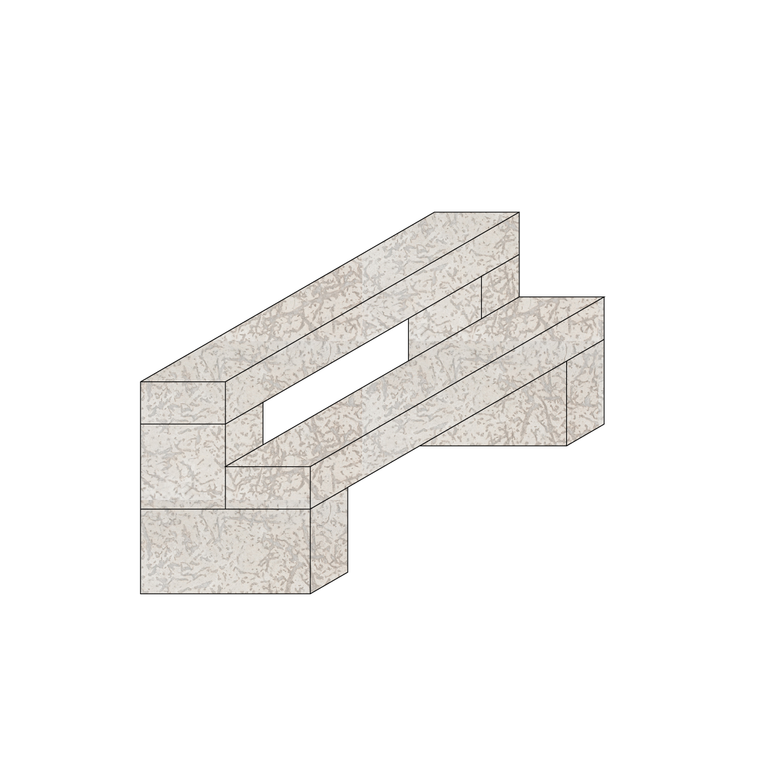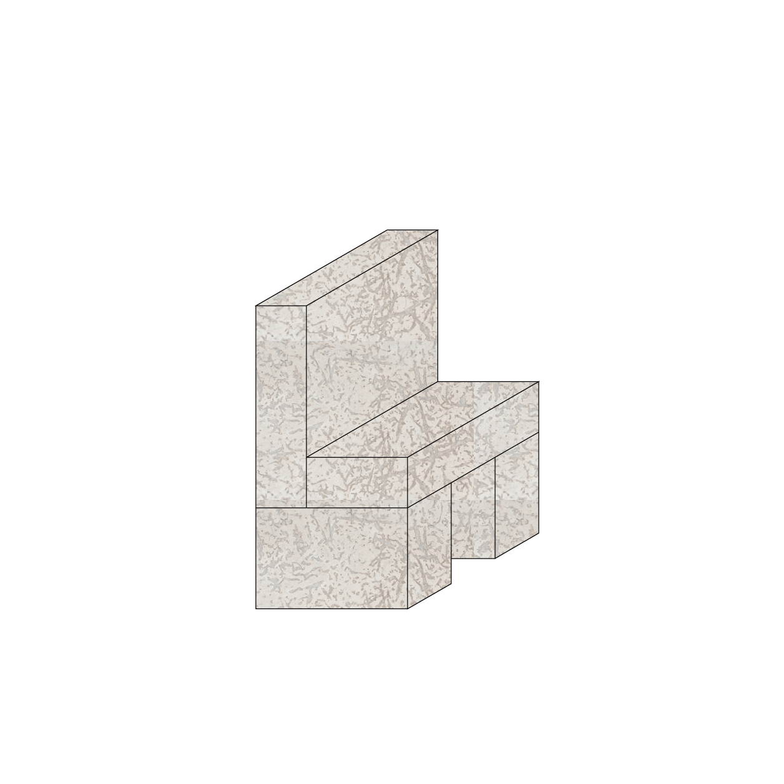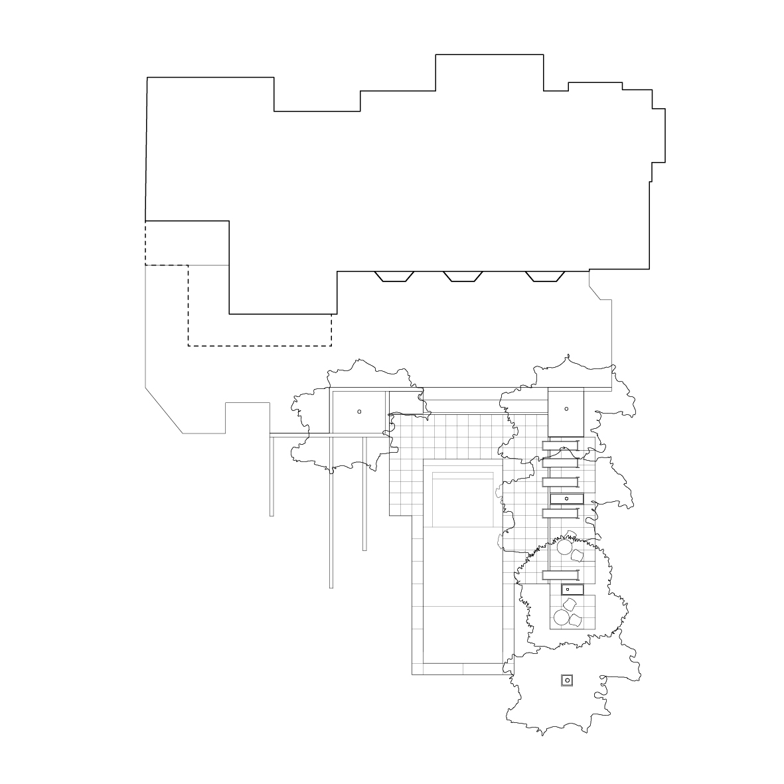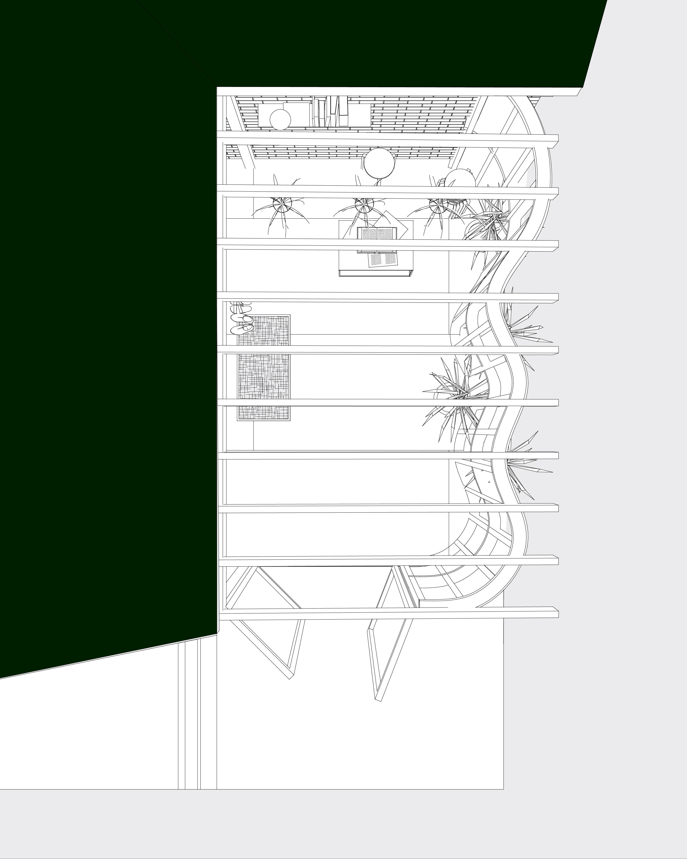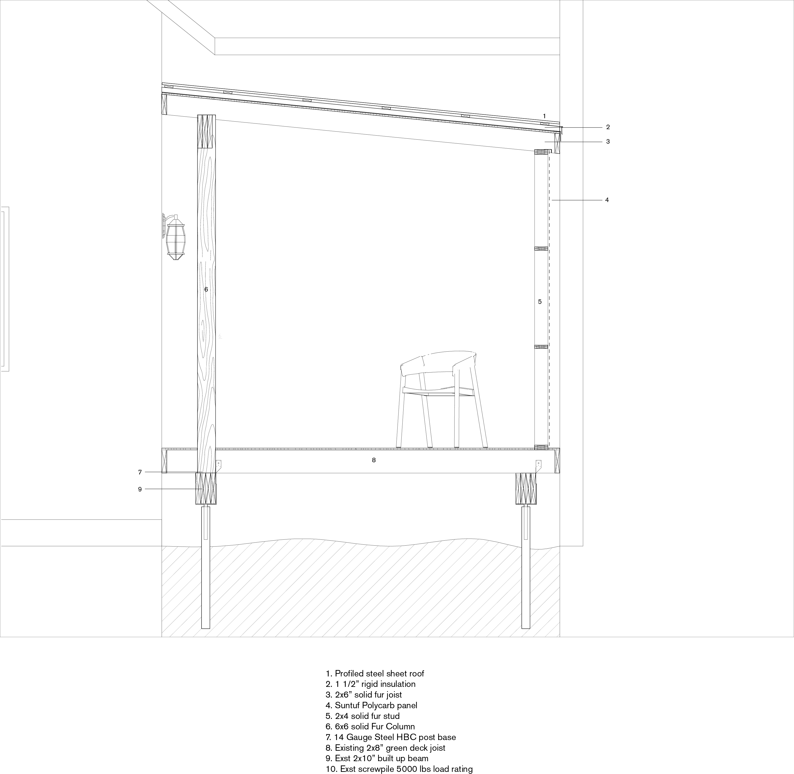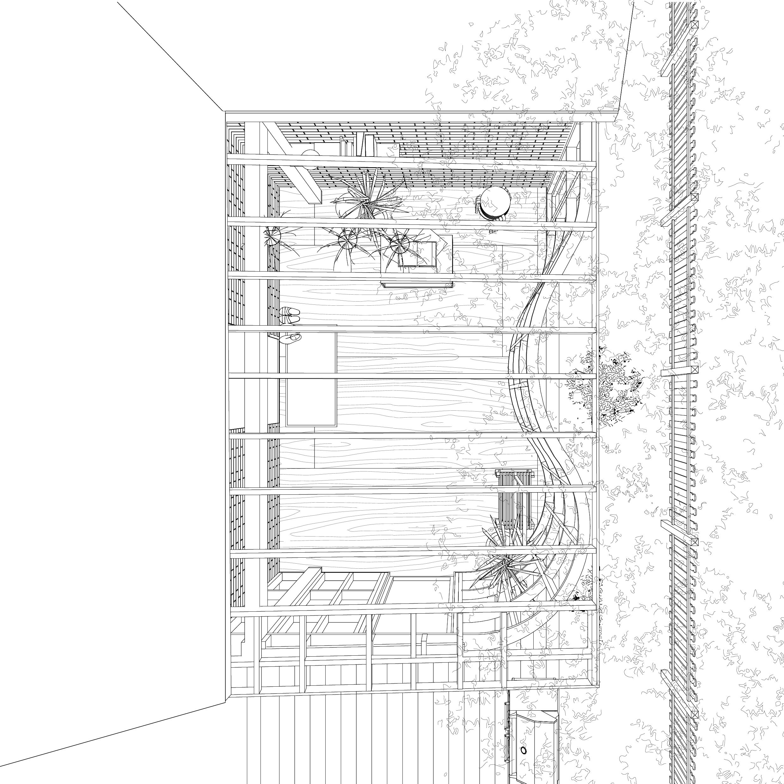The LA+ EXOTIQUE design ideas competition asks entrants to design the forecourt of the Museum of Natural History in Paris. The competition entry was completed with Ryan Coates.
“The collection of living matter archived in the Natural History Museum, in particular in the Gallery of Evolution, Gallery of Mineralogy and Geology, Gallery of Botany, Gallery of Paleontology, and Comparative Anatomy, are representations of distant landscapes.
The Western scientific method of gathering data is inherently extractive. One must take knowledge or samples back to a controlled environment for further analysis, ultimately to draw conclusions, and eventually to store or exhibit the findings. Teams of early colonists, scientists, and naturalists collected both intangible atmospheric data and physical specimens, perhaps most notably the scientific expeditions of Alexander Von Humbolt and Pierre Sonnerat. Both naturalists are considered key scientific explorers who took meticulous written records and physical collections extracting distant geographies into our urban fantasy.
The collections featured in the museums today are extractions of living matter from grounds that are inextricably linked to the evolutionary process. The ground condition is part of the morphology of living matter - our proposal is a homage to the grounds that were left behind. The broad assembly of living matter represents a centralization of remote geological conditions, a weaving together of deep time and distance geographies.
The grounds of foreign research are coupled with the local area's own grounded history of limestone quarries that produced the preeminent architectural stone, known as "Paris Stone". The Underland of Paris is expressed on the surface of the forecourt as fields of limestone at varying stages of erosion - from rocky outcrop to aggregate - the scale, geometry, and smoothness of the rock beds are influenced by the existing botanical collection, as varying conditions will encourage organic deposition and spontaneous seedings grounds.
The terrain of the forecourt is lifted to meet the existing entrance level of the museum and lowered where it meets the botanical garden. The modification to the topography allows for universal access to the museum, and limited access into the existing garden. The inaccessible garden becomes an island, left to evolve on its own terms without maintenance.
Through the collection of distant grounds, the project aims to highlight the tension in the ways we organize living matter and the maintenance practices of a living archive.”
“The collection of living matter archived in the Natural History Museum, in particular in the Gallery of Evolution, Gallery of Mineralogy and Geology, Gallery of Botany, Gallery of Paleontology, and Comparative Anatomy, are representations of distant landscapes.
The Western scientific method of gathering data is inherently extractive. One must take knowledge or samples back to a controlled environment for further analysis, ultimately to draw conclusions, and eventually to store or exhibit the findings. Teams of early colonists, scientists, and naturalists collected both intangible atmospheric data and physical specimens, perhaps most notably the scientific expeditions of Alexander Von Humbolt and Pierre Sonnerat. Both naturalists are considered key scientific explorers who took meticulous written records and physical collections extracting distant geographies into our urban fantasy.
The collections featured in the museums today are extractions of living matter from grounds that are inextricably linked to the evolutionary process. The ground condition is part of the morphology of living matter - our proposal is a homage to the grounds that were left behind. The broad assembly of living matter represents a centralization of remote geological conditions, a weaving together of deep time and distance geographies.
The grounds of foreign research are coupled with the local area's own grounded history of limestone quarries that produced the preeminent architectural stone, known as "Paris Stone". The Underland of Paris is expressed on the surface of the forecourt as fields of limestone at varying stages of erosion - from rocky outcrop to aggregate - the scale, geometry, and smoothness of the rock beds are influenced by the existing botanical collection, as varying conditions will encourage organic deposition and spontaneous seedings grounds.
The terrain of the forecourt is lifted to meet the existing entrance level of the museum and lowered where it meets the botanical garden. The modification to the topography allows for universal access to the museum, and limited access into the existing garden. The inaccessible garden becomes an island, left to evolve on its own terms without maintenance.
Through the collection of distant grounds, the project aims to highlight the tension in the ways we organize living matter and the maintenance practices of a living archive.”
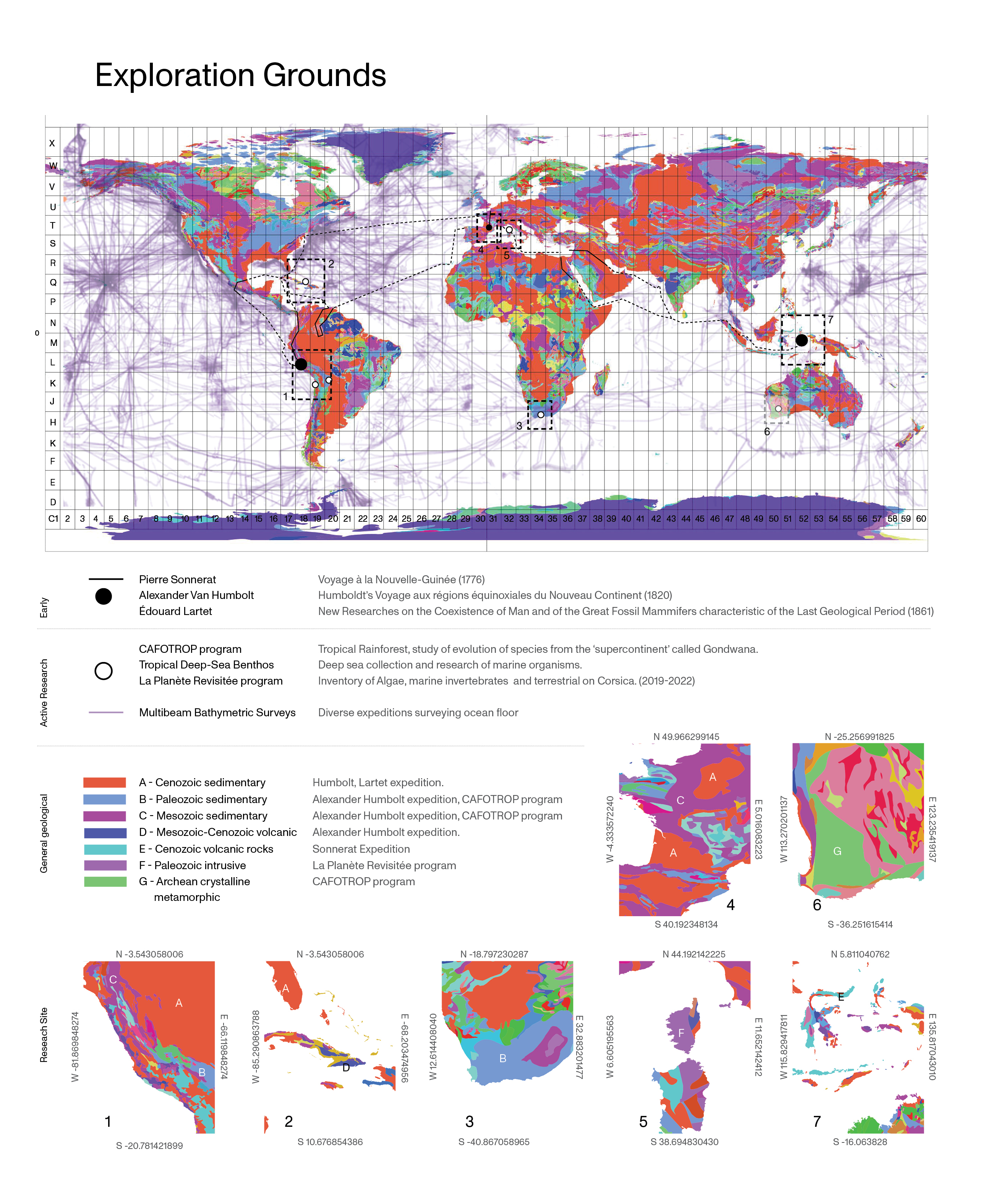
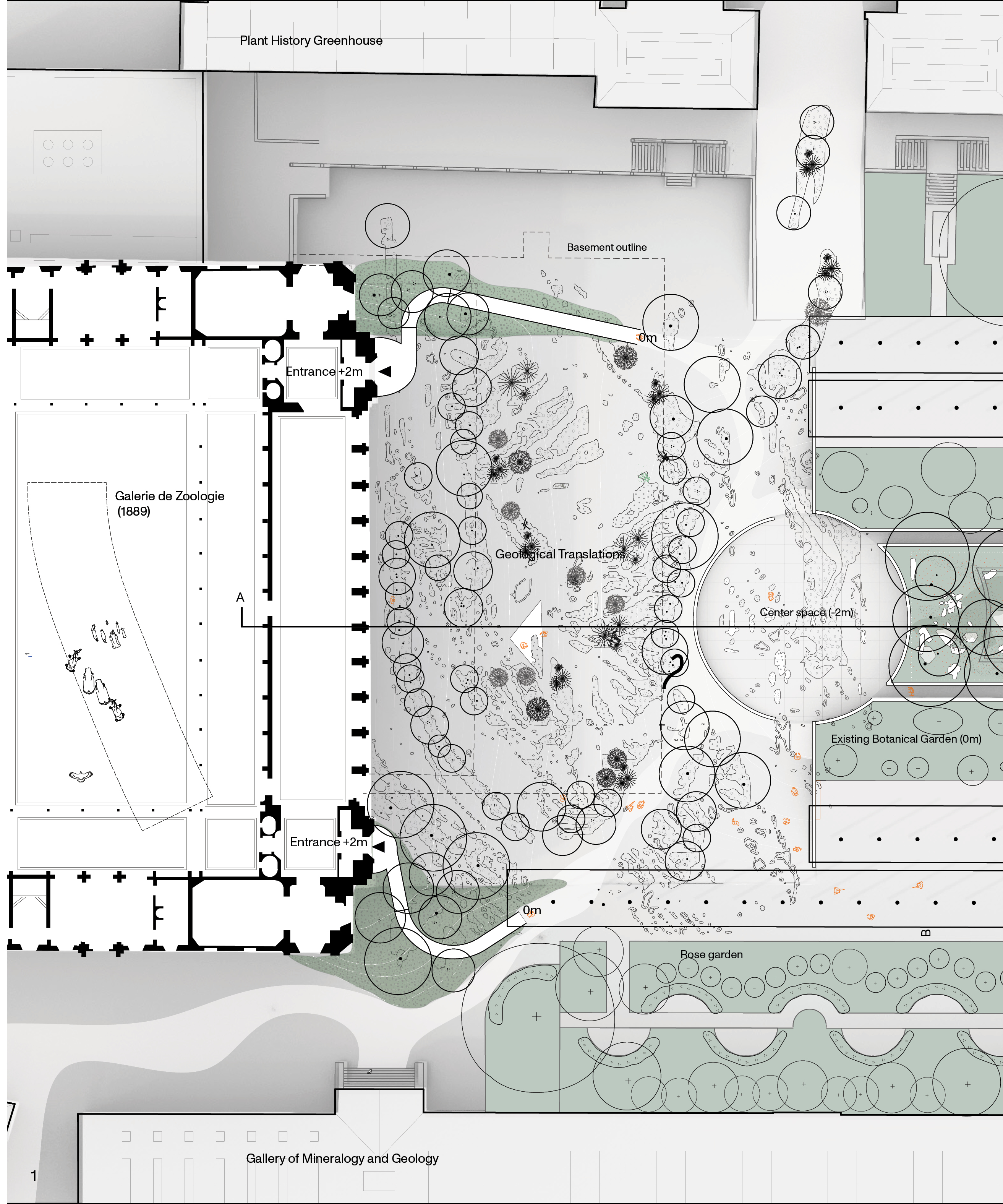

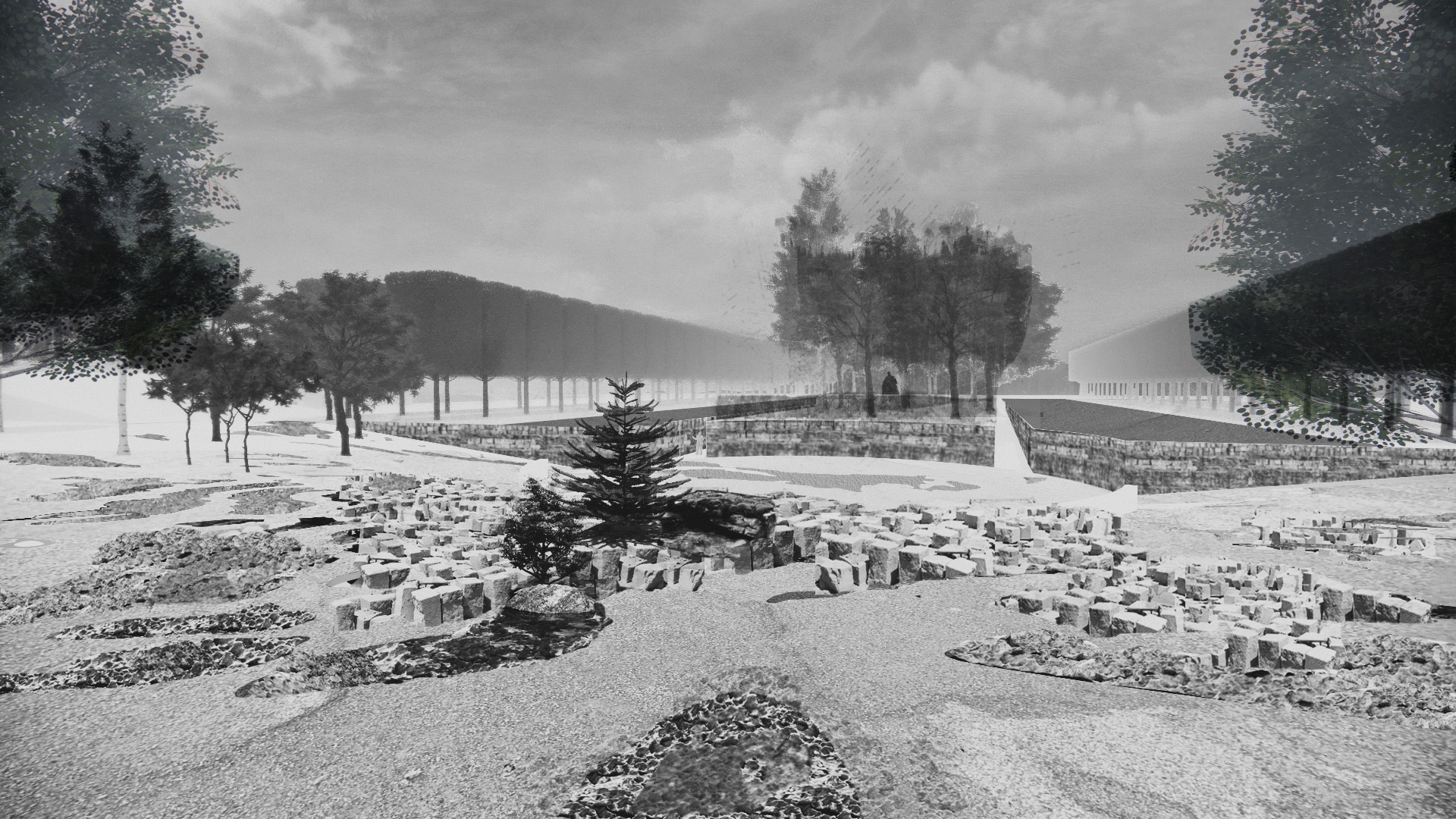
Sf
Shapes of the Forest
2019
Exhibition installation with LCLA office - Luis Callejas and Charlotte Hansson. The project intreprets the Oslo’s public peri urban forest as a carpet.
“The boreal forest is the quintessential public space in Oslo. On a Saturday afternoon to be in the city is to be in the forest. This space is a machine to produce timber, however its use as a backdrop for all to enjoy led to decades of discussion and policymaking. The outcome is forest zoning plan generated by 4 key rules, the rules attempt to hide timber extraction from those touring nature:
1. No planting trees in neat rows;
2. Maintain a buffer of trees around paths;
3. Limits the size of clearings or clear cuts;
4. No orthogonal cuts, follow topography.
The forest is governed by the zoning plan, or the addresses where trees live and gives the forest a scalable and governable graticule.
The project plays with the loopholes of these Norwegian forestry rules and then interprets the Norwegian forest as a large wool carpet, imagining timber harvesting as a design technique to formalize collective spaces in the forest. By embracing the artificiality of forestry, new spatial opportunities are possible for this urban asset. The “Shapes of the forest” aims to use the extraction of timber as a design tool to create open-air rooms.
New shapes amplify the aesthetic possibilities of the clearings, as well as playfully establish a dialogue with the dynamic forms that resist clear definition.
“The boreal forest is the quintessential public space in Oslo. On a Saturday afternoon to be in the city is to be in the forest. This space is a machine to produce timber, however its use as a backdrop for all to enjoy led to decades of discussion and policymaking. The outcome is forest zoning plan generated by 4 key rules, the rules attempt to hide timber extraction from those touring nature:
1. No planting trees in neat rows;
2. Maintain a buffer of trees around paths;
3. Limits the size of clearings or clear cuts;
4. No orthogonal cuts, follow topography.
The forest is governed by the zoning plan, or the addresses where trees live and gives the forest a scalable and governable graticule.
The project plays with the loopholes of these Norwegian forestry rules and then interprets the Norwegian forest as a large wool carpet, imagining timber harvesting as a design technique to formalize collective spaces in the forest. By embracing the artificiality of forestry, new spatial opportunities are possible for this urban asset. The “Shapes of the forest” aims to use the extraction of timber as a design tool to create open-air rooms.
New shapes amplify the aesthetic possibilities of the clearings, as well as playfully establish a dialogue with the dynamic forms that resist clear definition.
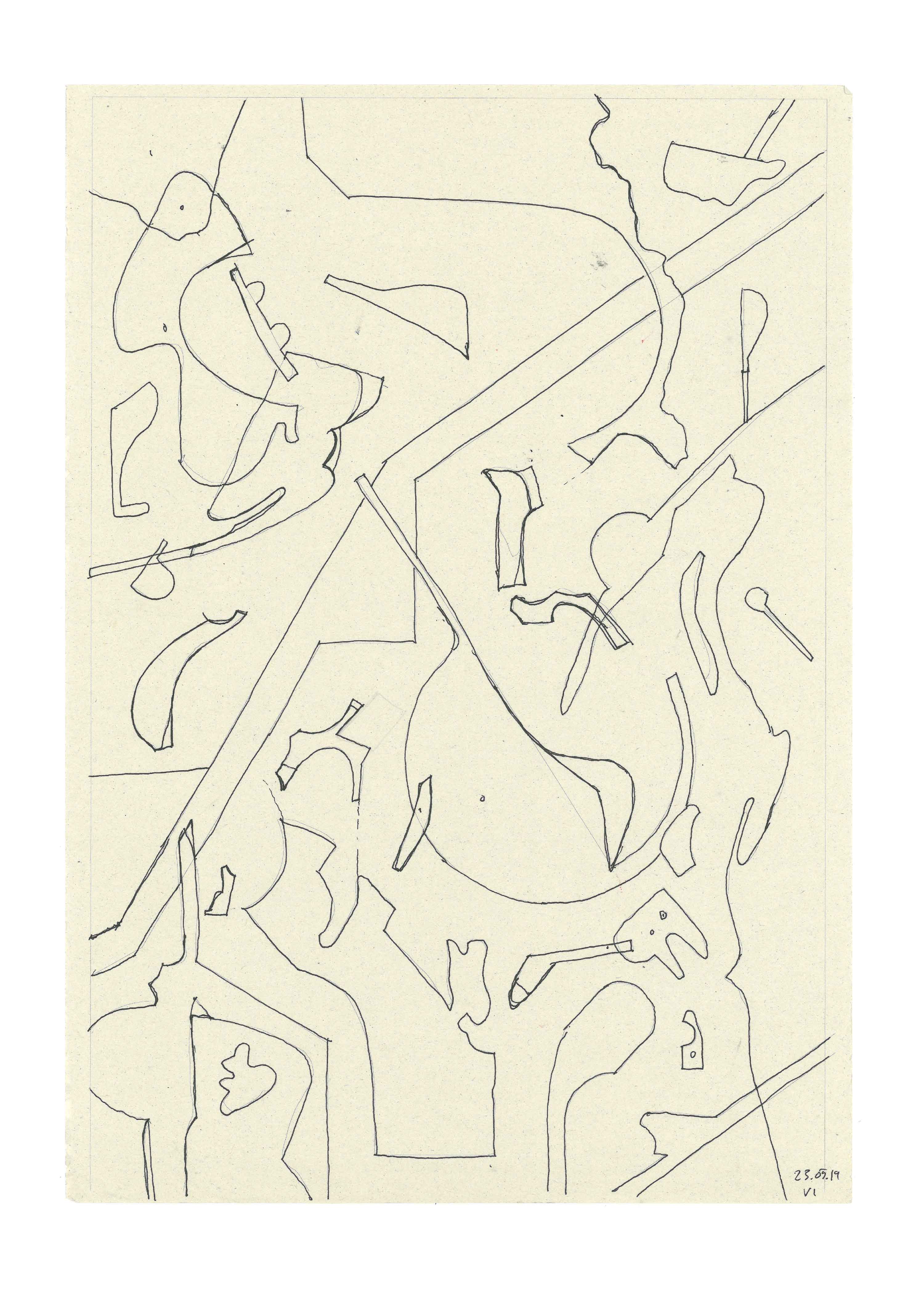
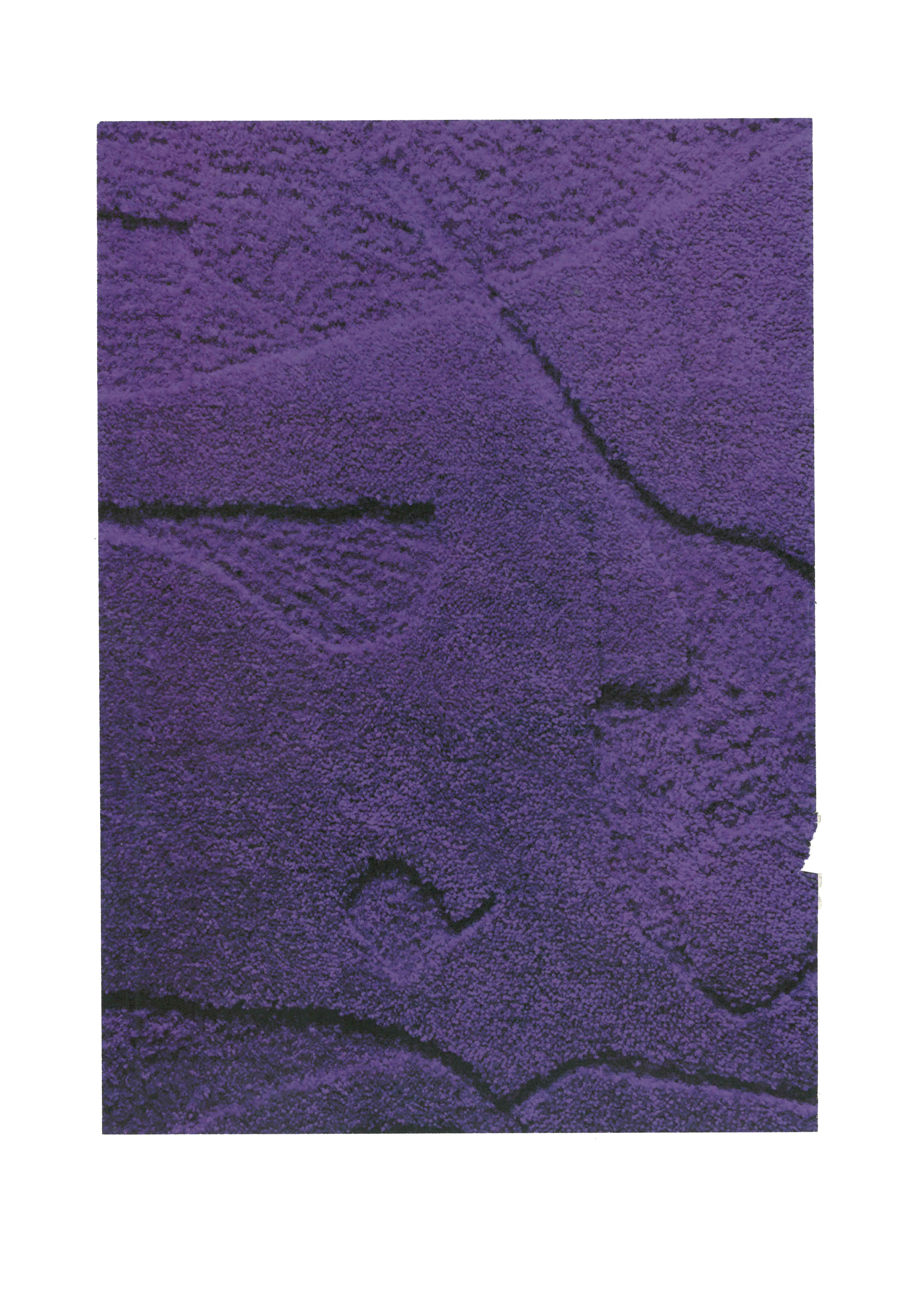
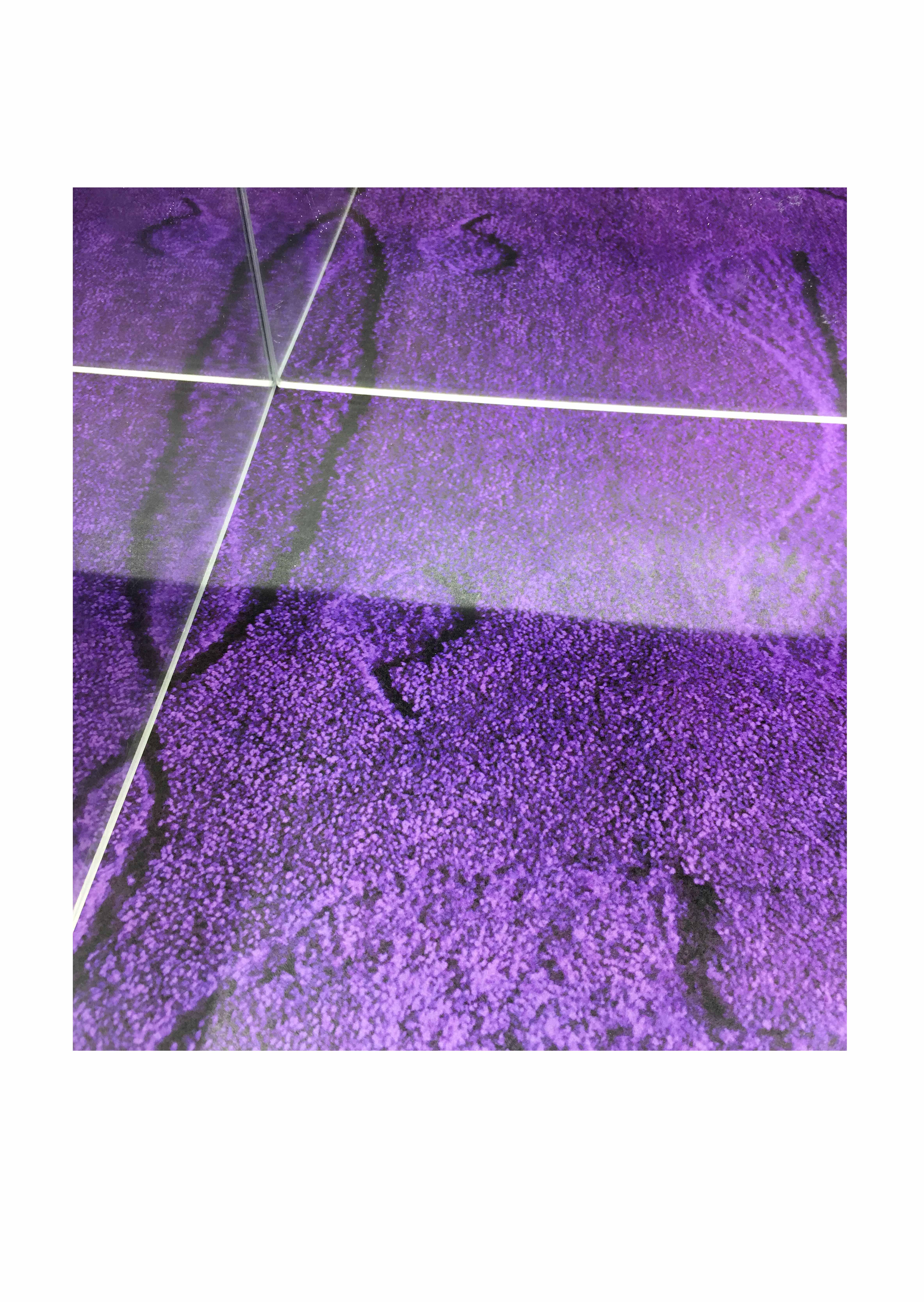
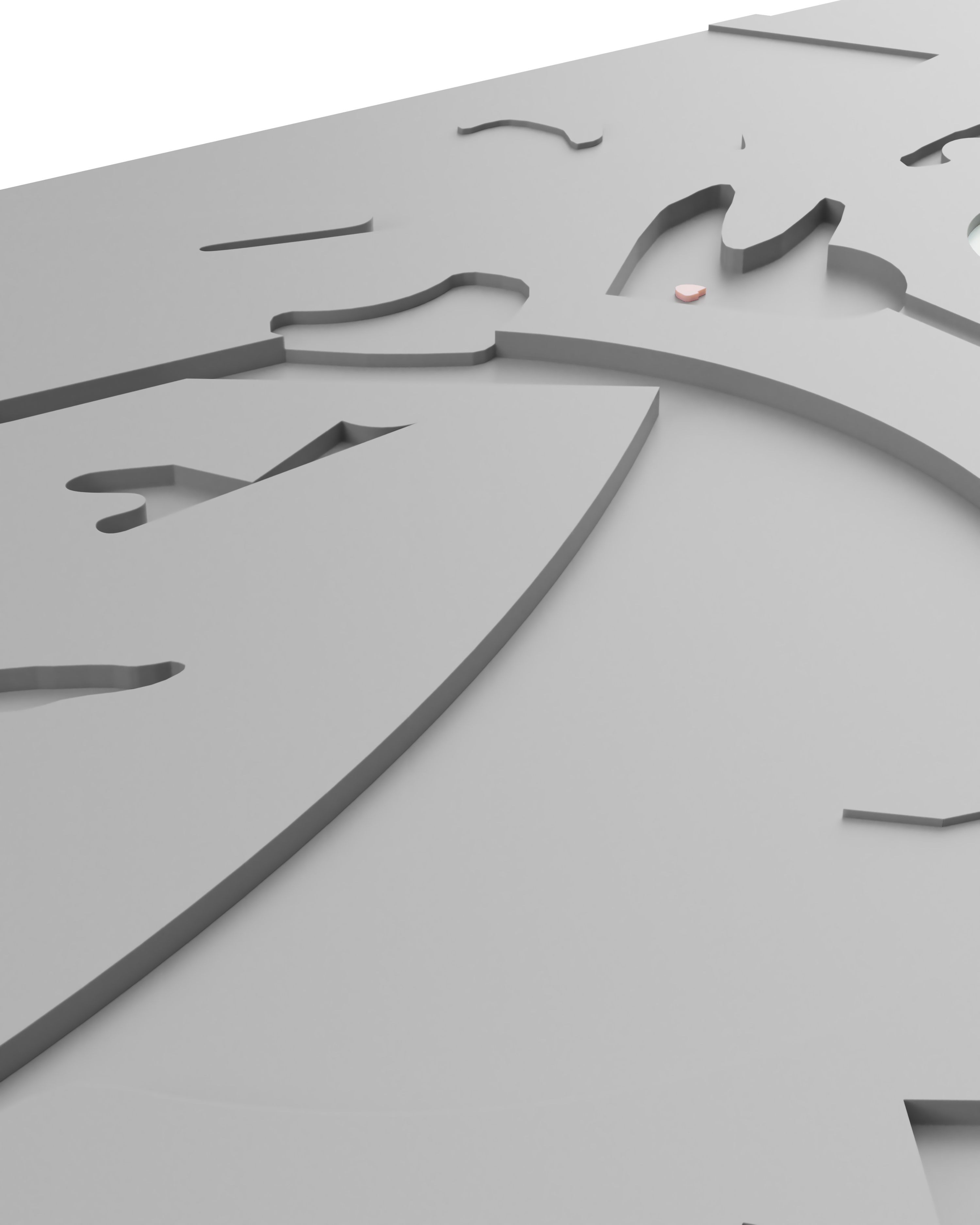
FVI
Fagradalsfjall Volcanic Interiors
2021
The School of Architecture, Planning and Landscape (SAPL) at the University of Calgary hosted an international ideas competition, asking: How can designers intervene in borders?
The project investigates an active volcano in Iceland:
The project investigates an active volcano in Iceland:
“As you read this (june 2021), The Fagradsfjall Volcano is actively excreting magma from the deepest parts of the earths mantle into the Nàtthagi Valley, in Iceland. The on-going volcano is part of a the Krýsuvík volcanic system – which has been dormant for the last 800 years. It is located on the edge of the Euroasian tectonic plate and the North American tectonic plate. On the border of these great cracks in the earths surface, fissures, crevices, nooks and crannies are porous conduits to a magmatic underworld.
The volcano's gentle predisposition (stable excretions), unique vertical connection to the inner core (15km- the deepest volcano in the last several thousand years) and proximity to scientific outposts (Rekajikv is less than 1hr away) has and will provide both the common enthusiast and scientist with an optimal field for volcanic experimentation, and data collection.
While it is unknown how long this magmatic portal remains open, it is believed lava could flood into the surrounding valleys for decades. In light of this, Iceland is building a wall to prevent the lava flow from threatening the vital Suðurstrandavegur (south-coast-road), a power landline and other infrastructure on the southern shore of the Reykjanes peninsula.
The defensive earth wall is a practical response to preserve cultural layers on the earths surface. The project asks the question, what if the defensive wall was simultaneously planned as a cultural landscape? What does it mean to shape active, liquid geology?
The project:
1. Earthworks are planned inside of Natthagi valley. The earthworks act as both defensive walls and are the basis for future volcanic interiors. Landscape extraction as interior.
2. The earthworks are then strategically excavated, removing the earthwork, and maintaining the underside of the lavafield.
3. The excavation leaves behind a primitive interior. At times open to the sky above, other times covered by the once molten volcanic deposits
4. Inside of these spaces of extraction you may find the field station for the Institute of Iceland volcanology, botanical experiments, a cathedral to the underworld.
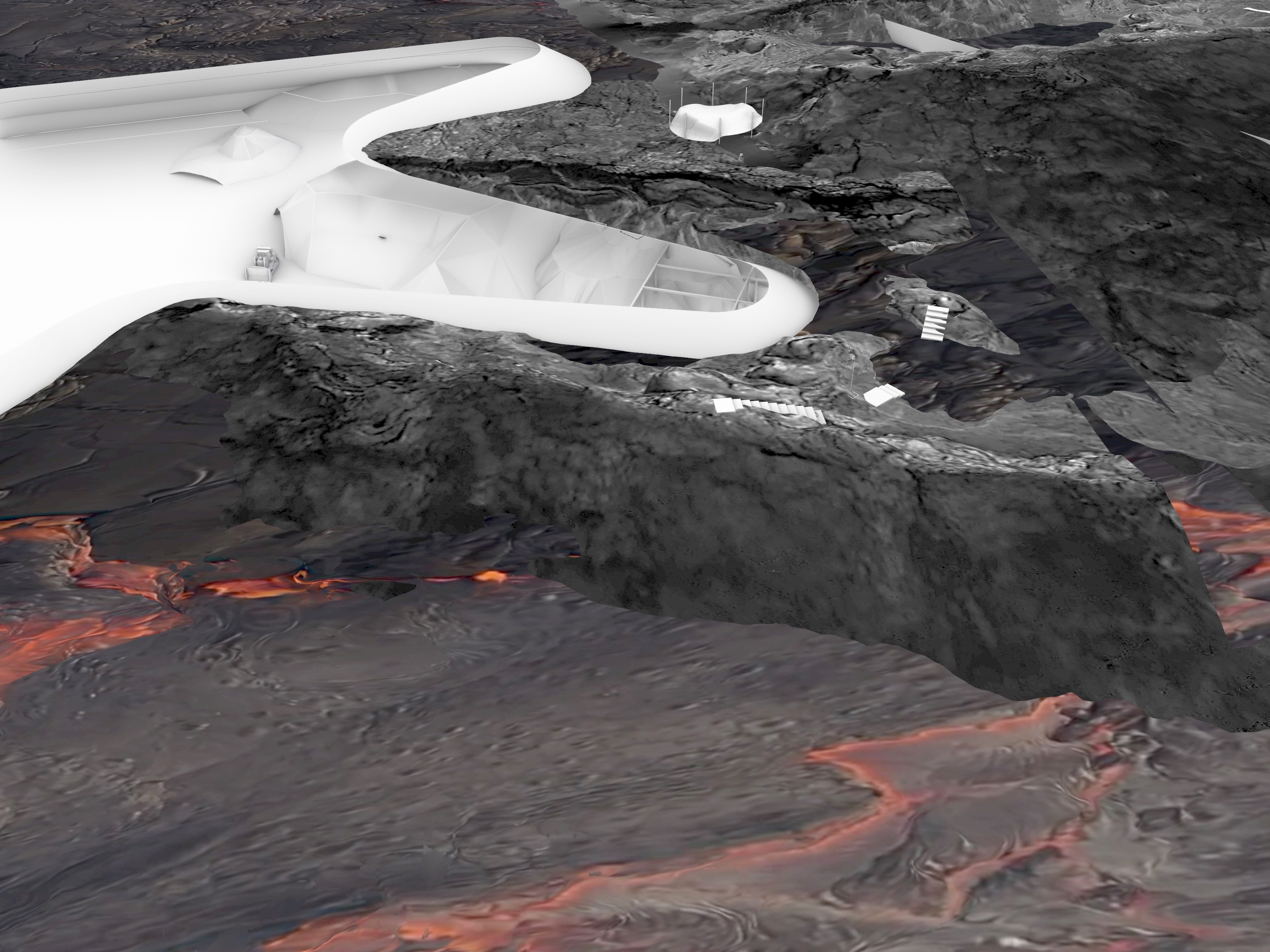
Li
Landscape Interior
2019
Competition proposal with Christopher Caleb Hansen and InTheMiddle for Wonderfruit art and music festival. The brief asked for a sustainable and flexible 120 sq/m pavillion, our response, “forest first!”
Excerpt from posters:
• We are not proposing an architectural object, but a process with the landscape.
• The pavilion can be categorized into three parts:
1) the regenerative forest
2) the static roof
3) the empheral forest rooms
• The 'building' starts by planting the regenerative bamboo. This landscape creates space, and provides resources. Meanwhile, the permanent covering is built within the planted bamboo forest. The static 6 by 18 m interior emerges, shelted by a roof. The colomns, the flooring, roof structure and textile are all derived from the hyper local forest.
• Each annual festival a new room is extracted from the forest, offering flexible square metres, while providing building materials for future Wonderfruit projects. The harvested bamboo is used for specific installations and festival furniture, that sustain local craft.
Excerpt from posters:
• We are not proposing an architectural object, but a process with the landscape.
• The pavilion can be categorized into three parts:
1) the regenerative forest
2) the static roof
3) the empheral forest rooms
• The 'building' starts by planting the regenerative bamboo. This landscape creates space, and provides resources. Meanwhile, the permanent covering is built within the planted bamboo forest. The static 6 by 18 m interior emerges, shelted by a roof. The colomns, the flooring, roof structure and textile are all derived from the hyper local forest.
• Each annual festival a new room is extracted from the forest, offering flexible square metres, while providing building materials for future Wonderfruit projects. The harvested bamboo is used for specific installations and festival furniture, that sustain local craft.
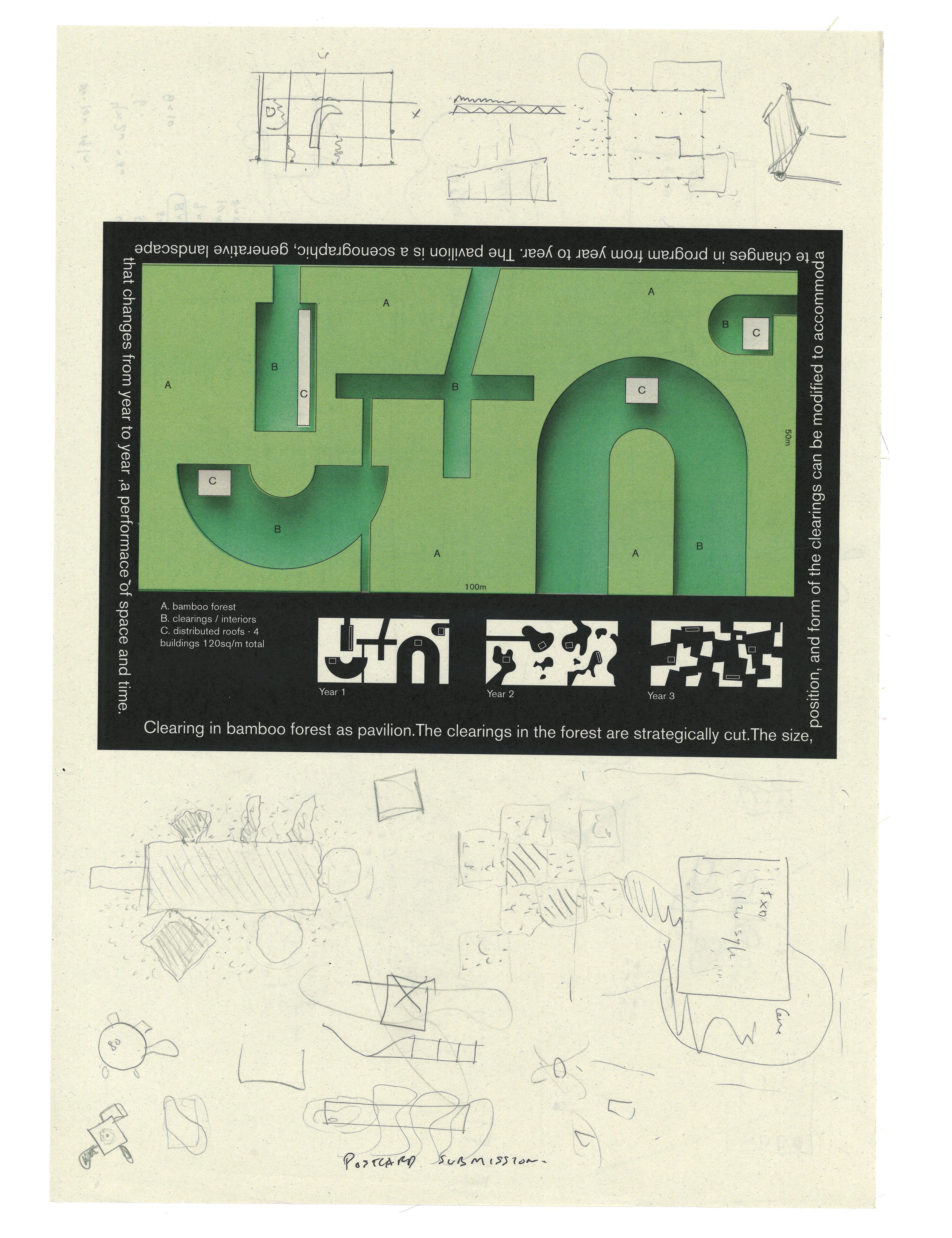

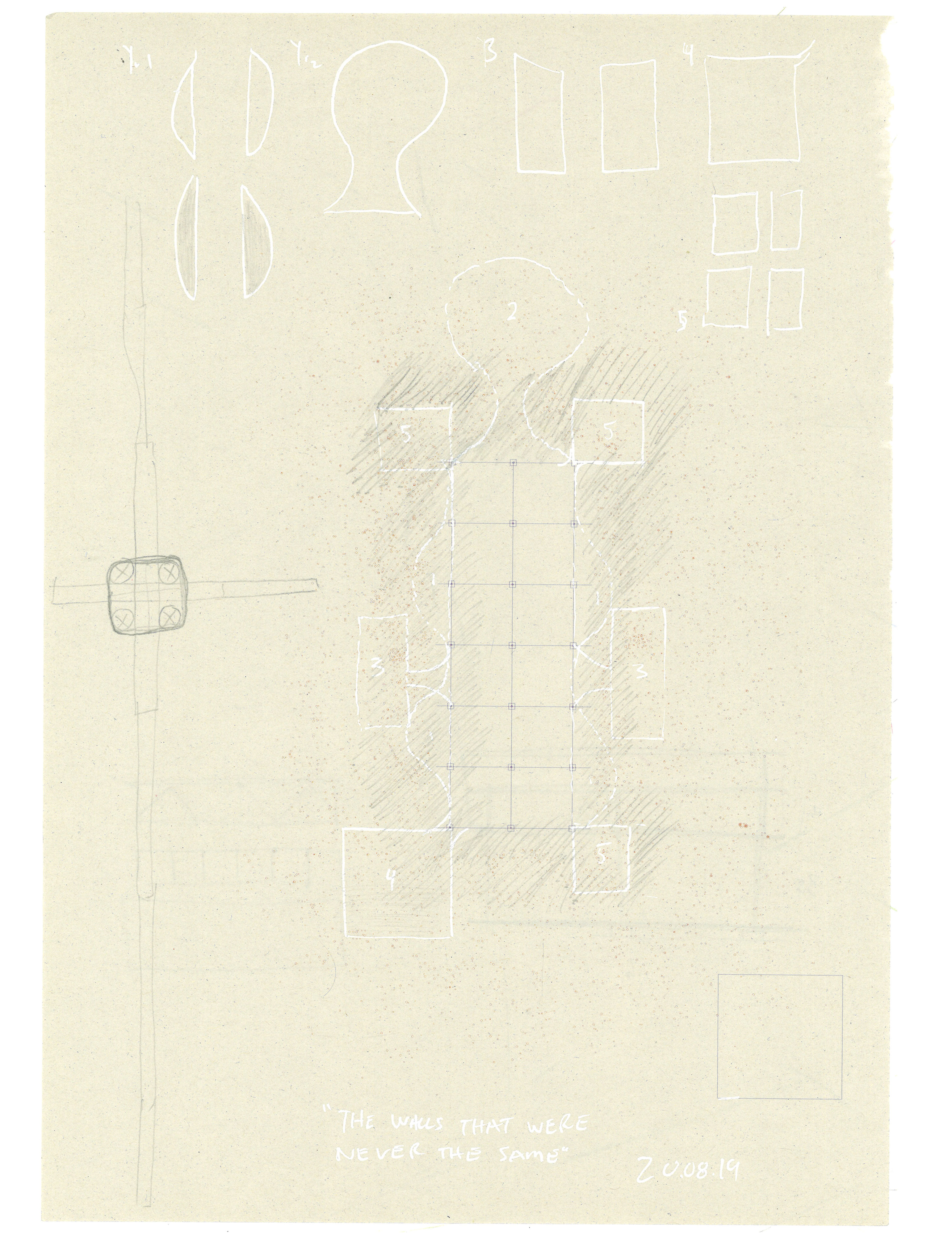
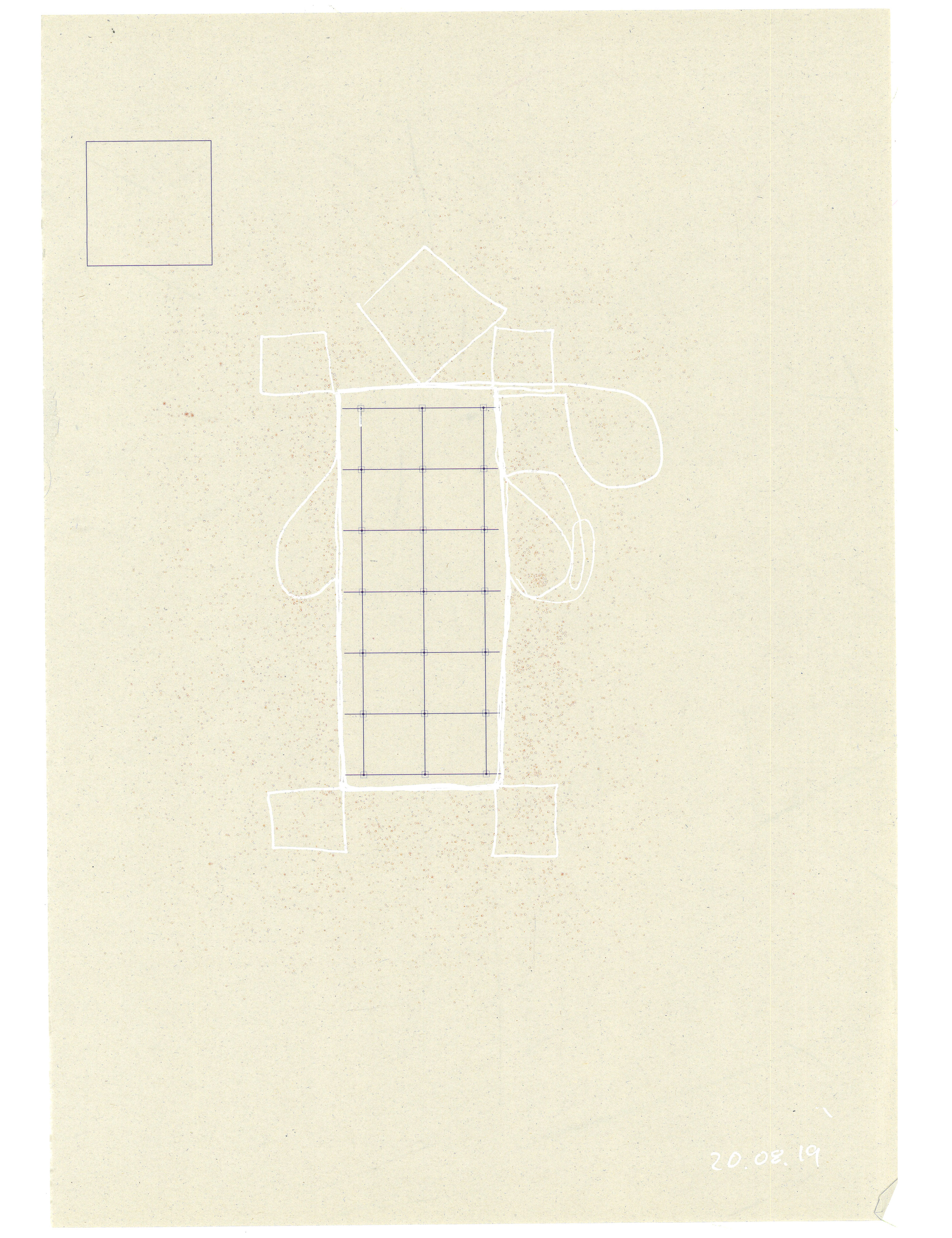
HB
Homebar
2018
Homebar is a mobile cocktail and drink service system, distilling the utility of a professional bar into an object for the home. The bar consists of a mobile cart with an insulated ice well, two removable iceboxes, four garnish containers, and two serving trays.
The project was initiated by Behind Bars Agency and is currently in production.
The project was initiated by Behind Bars Agency and is currently in production.
SPR
Stone path on a river
2017
The project was completed with Inthemiddle Studio Reused tyndall stone is cut, and repurposed into a path, furniture and riverside patio
The project was designed and managed with IntheMiddle Studio in the summer of 2017.
The lawn is seperated clearly from the pool deck. The native grasses are seperated from the lawn with a steel edge. The 4 baltic birchs are organizing vertical elements that will offer splintered light in the middle of summer and variable colour in spring and fall.
The facade of the Victorian house guides the horizontal spaces on the ground.


SG
Sunroom in a Garden
2017
The project was designed and built with IntheMiddle Studio in the summer of 2017. The 150 sq/ft (14 sq/m) sunroom is a three season addition to an existing house. The sunroom blurs the spaces between the home and garden. The curve welcomes sunlight in gradiations and allows the garden, if not metaphorically, to enter into the interior.
